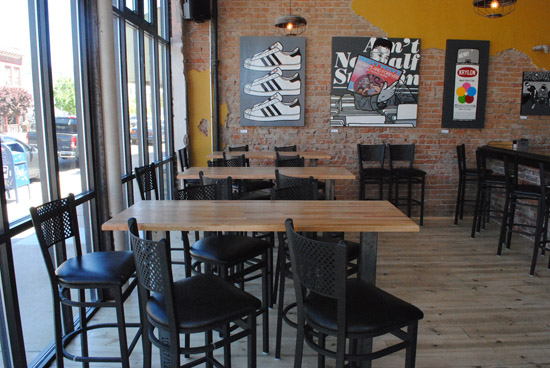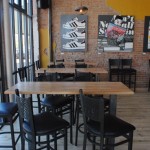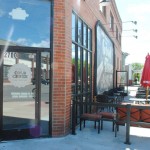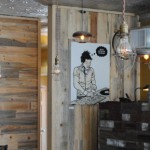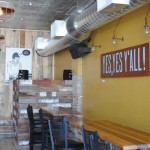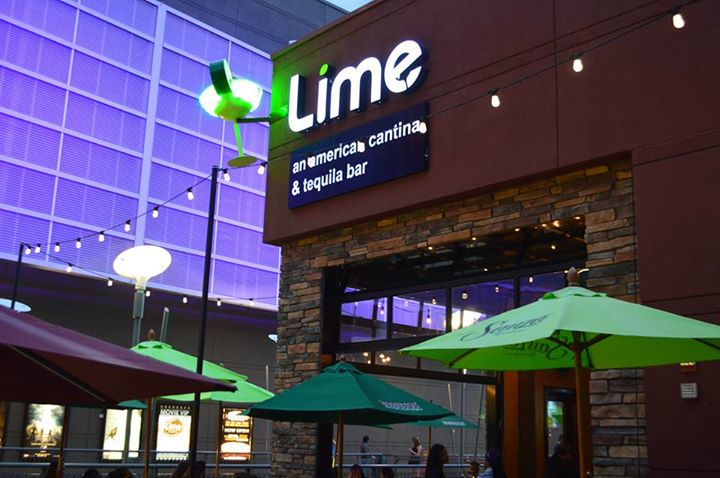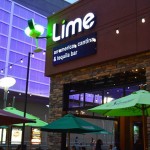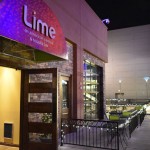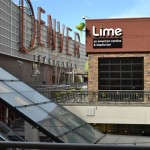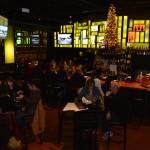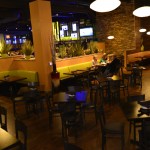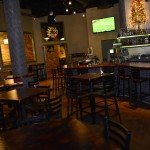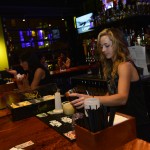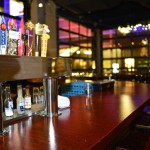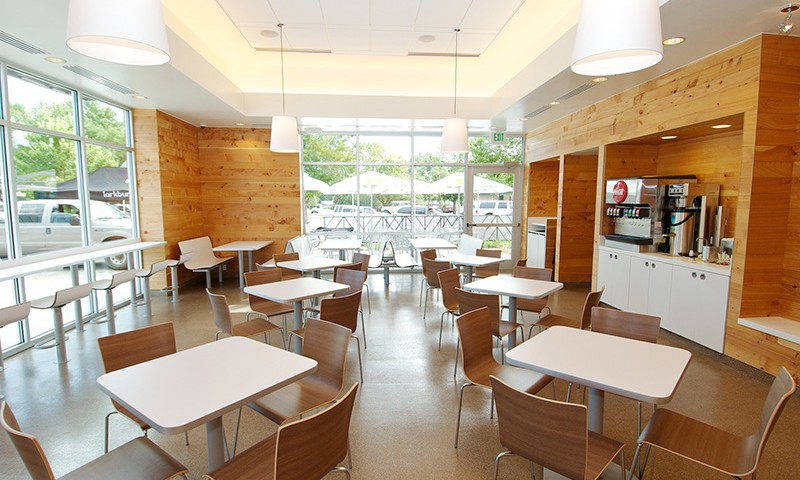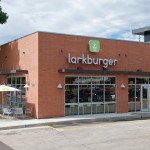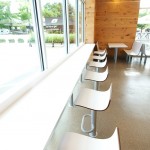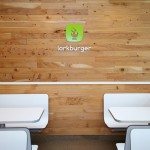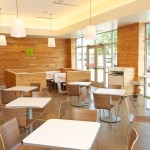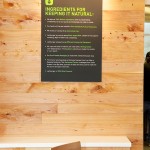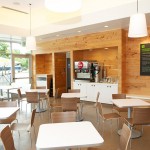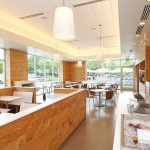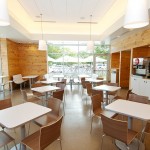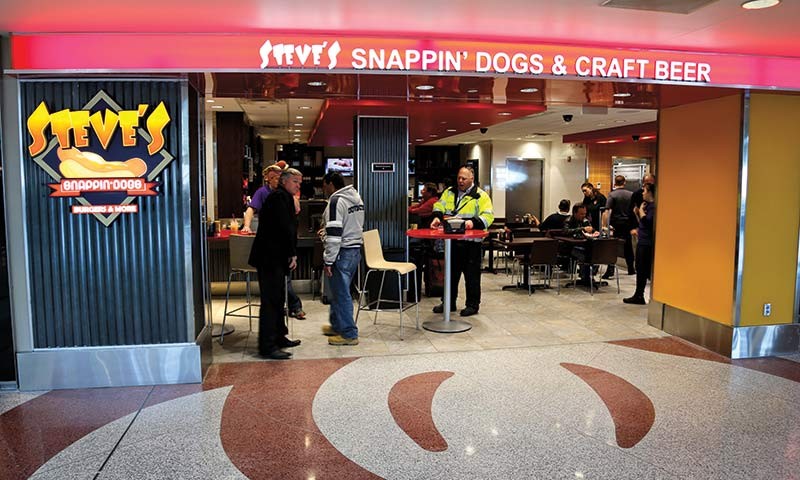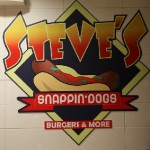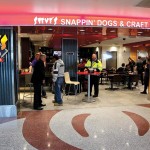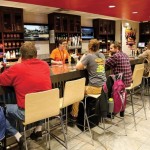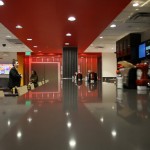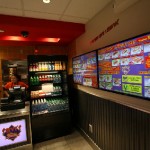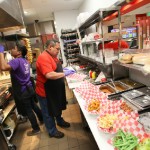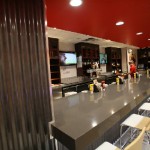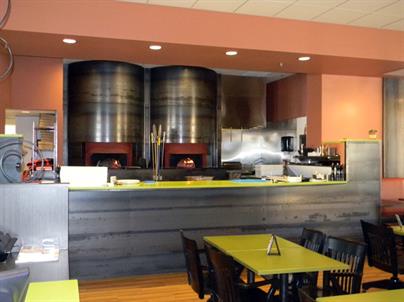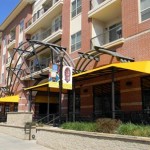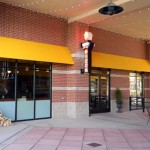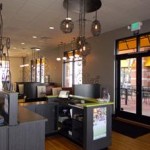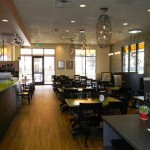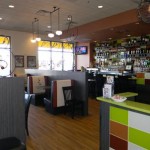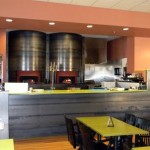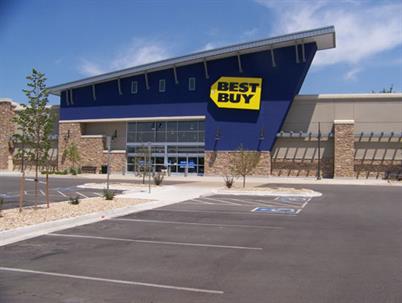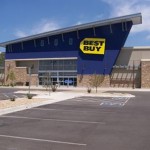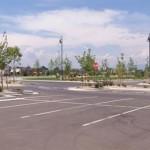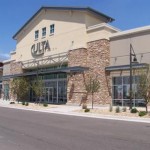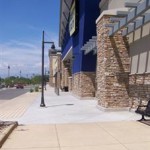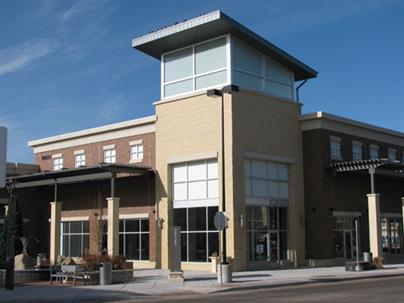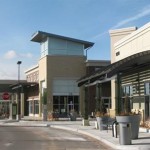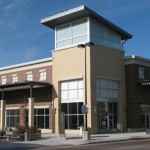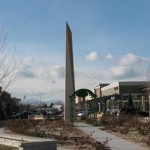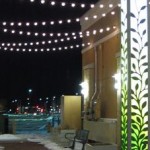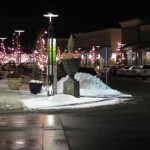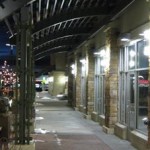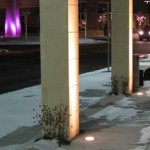Marco’s Coal Fired Pizzeria is located in one of the four-story residential condominium buildings with ground-level retail spaces at the Vallagio at Inverness. The Vallagio area was voted one of the top places to live work and play in Colorado by our local 9 News station. We have no doubt that the availability of great pizza pushed the vote over the edge. Marco’s includes an open-style kitchen with direct viewing of the two large, imported Italian ovens, an open seating area, bar, central host area, restrooms, kitchen and office space.
Mechanical challenges solved
This space posed a system design challenge: During original construction, it was provided with limited mechanical chases to the roof. Our engineers overcame this obstacle and provided an innovative solution. We located Indoor make-up air and space cooling units in the ceiling plenum of the space and supported them from the existing floor structure above. We also located supply and return air ductwork in the ceiling plenum. This required additional coordination within the plenum area. We provided code-complying ventilation through the installation of outside air louvers.
We designed the grease exhaust “ductwork” out of schedule 10, steel pipe which was sized appropriately for the exhaust volume and conformed to the requirements of the local authority having jurisdiction (AHJ). We routed the grease ductwork piping to the roof through one of the existing chases.
Of course, a pizza restaurant couldn’t succeed without producing tasty pies. So, we paid careful attention to the cooking area. We designed and constructed a fan-assisted grease exhaust system for the owner’s imported Italian pizza ovens and included a kitchen exhaust hood to provide exhaust for all gas-fired kitchen equipment. We connected the kitchen’s grease waste system to an existing, original grease interceptor. We provided natural gas to the kitchen’s gas fired cooking appliance and equipped the piping with automatic gas shut off valves for emergency purposes. We also provided ADA-compliant fixtures for the kitchen as well as the public restrooms to meet current code requirements. Buon Appetito!
