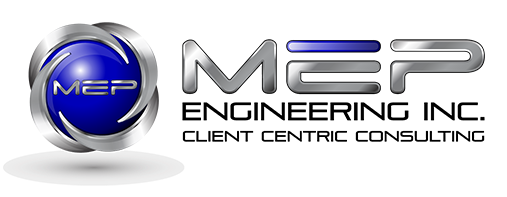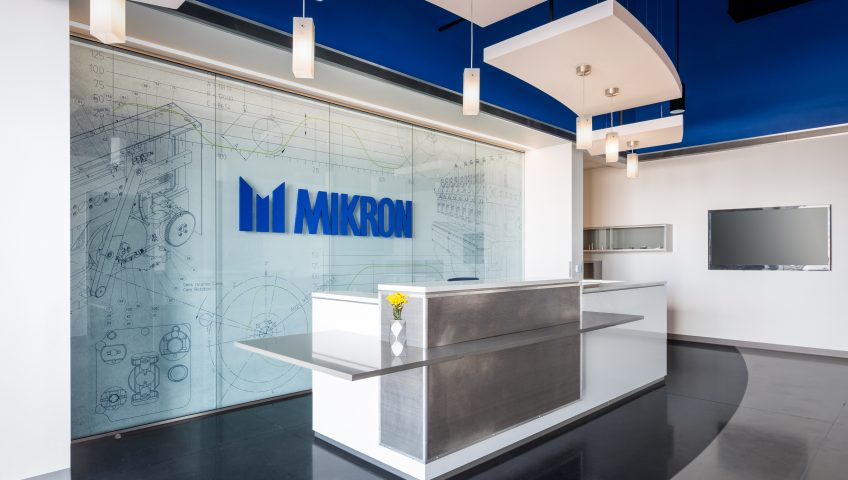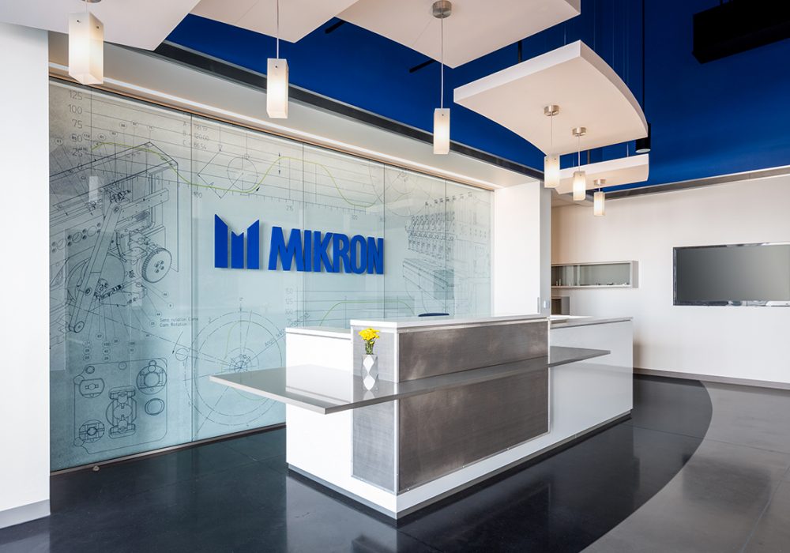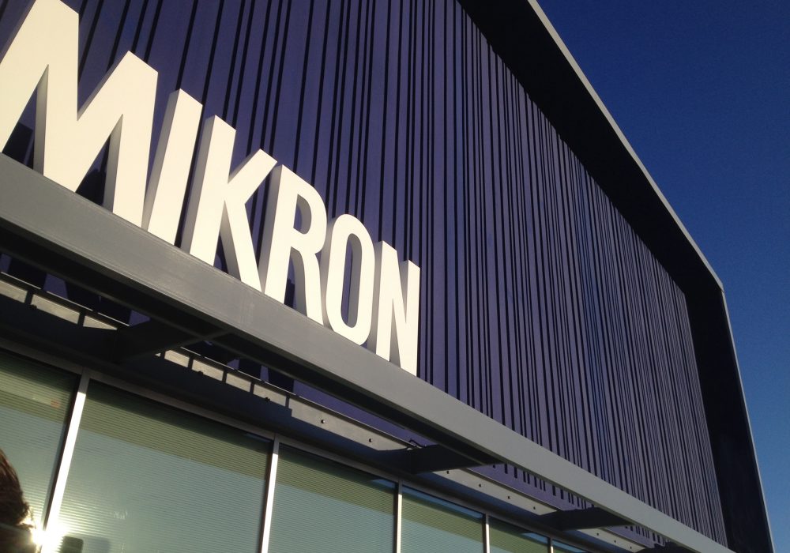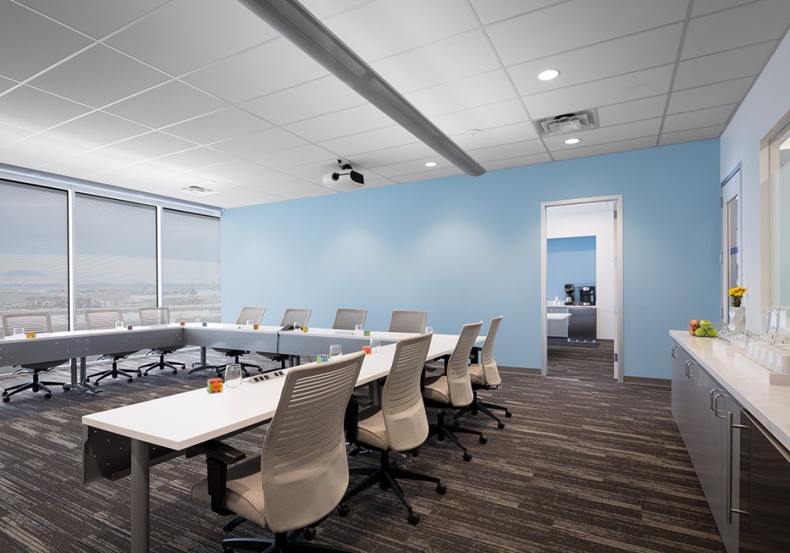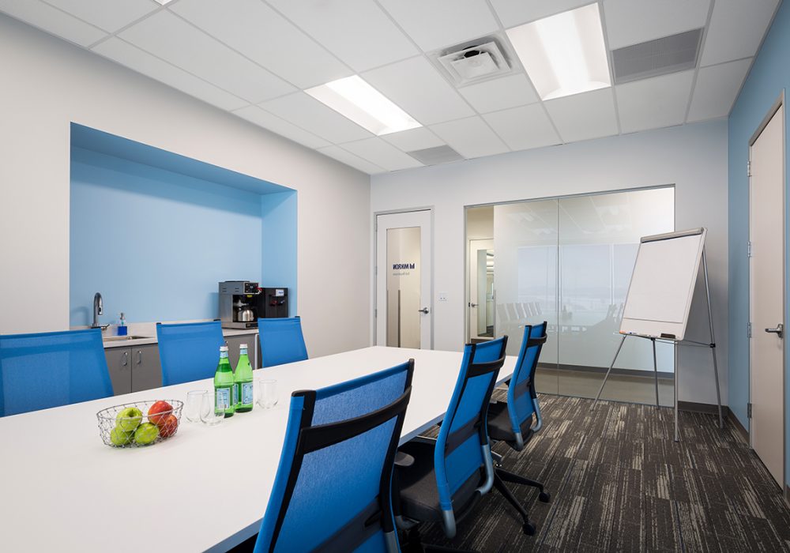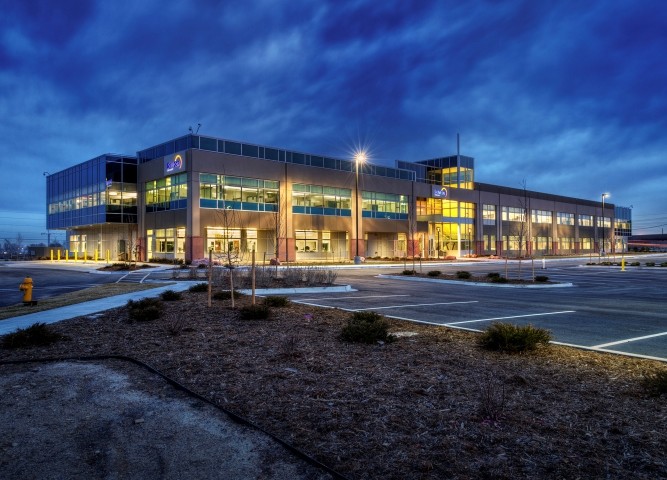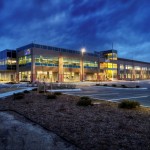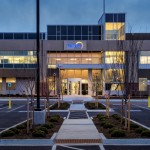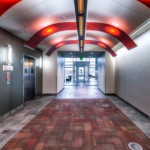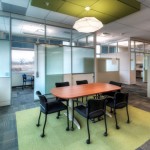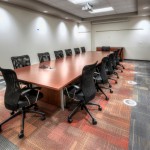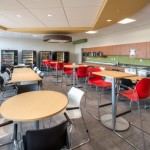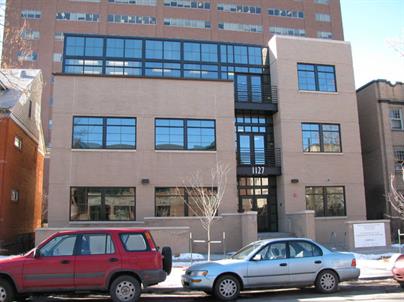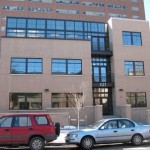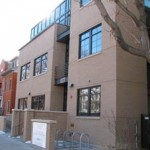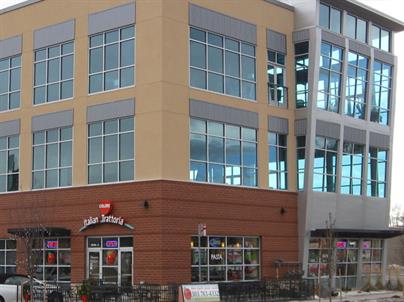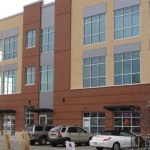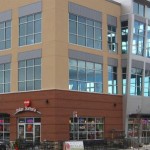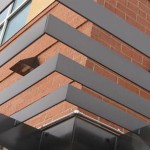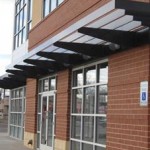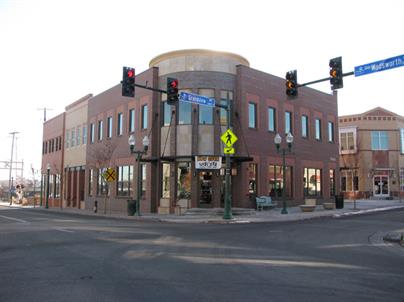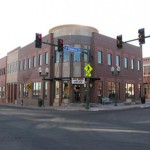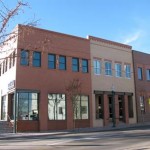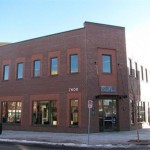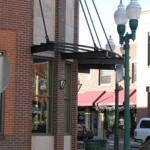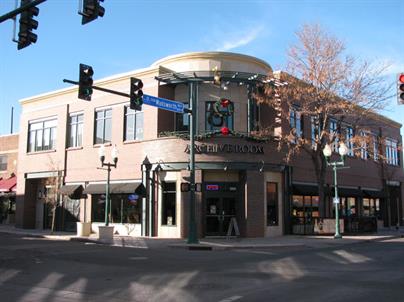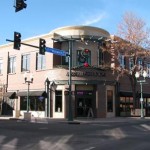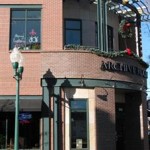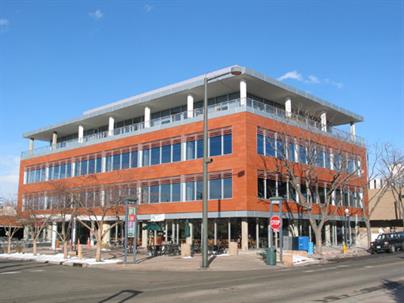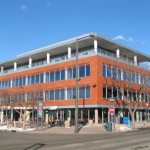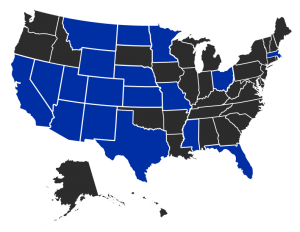Leadership in Energy and Environmental Design (LEED) sets standards for design and performance in five key areas of human and environmental health, including sustainable site development, water savings, energy efficiency, materials selection and indoor environment quality. From the beginning, we set our sights high and wanted to achieve LEED Silver Certification for this project. We partnered with the local firm, Intergroup Architects to make it happen.
This 75,000-square-foot facility is designed to accommodate approximately 275 employees and contractors required a robust system for ventilation. To accommodate this need, we designed an Under Floor Air Distribution (UFAD) System. This system was based on the use of the raised access floor to provide ASHRAE 62.1-2004 required minimum outdoor air ventilation rates to the building occupants and also to provide cooling airflow to the interior portions of the building.
We designed thermostatic zoning of the system in accordance with Suncor Corporate Standards. The under floor air head end mechanical equipment included three 30% outdoor air, air handlers (70% recirculation), each with direct expansion (DX) Cooling and indirect gas fired heating.
To increase the overall efficiency of the system and reduce connected compressor tonnage of the system, an energy recovery heat pipe was provided in each air handler. After the heat, the air was either cooled or heated (depending on operating state and conditions) with either a cooling coil or indirect fired gas heat exchanger and then is delivered to the under floor air distribution system.
The under-floor air distribution system interior to the building, included ductwork distribution under the raised access floor, round air floor devices, under-floor-fan-powered variable air volume terminal devices with and without electric reheat, differential pressure sensors, sheet metal air highways and/or sheet metal ductwork, and sheet metal air dams for security purposes and/or pressure control of specific areas.
