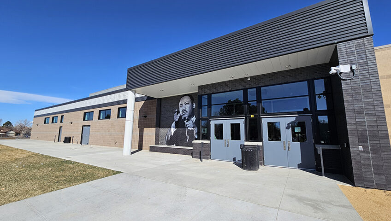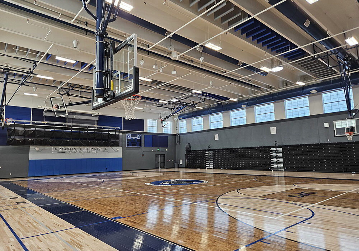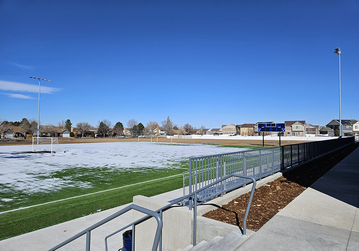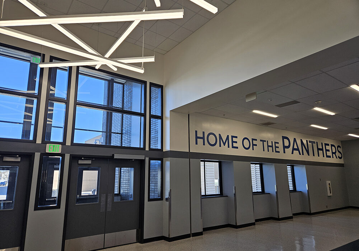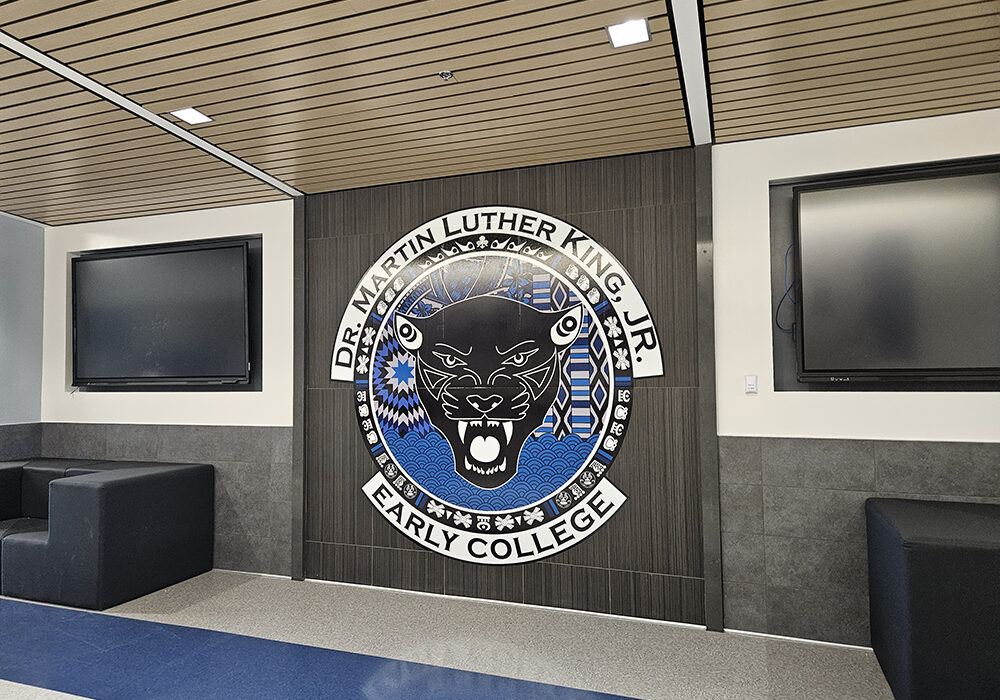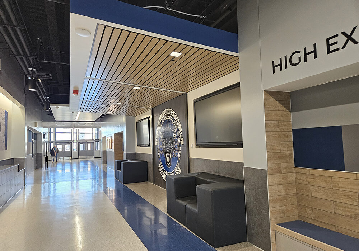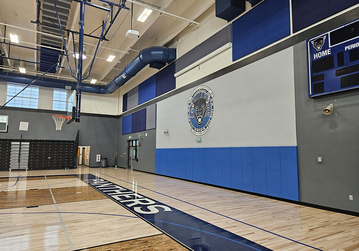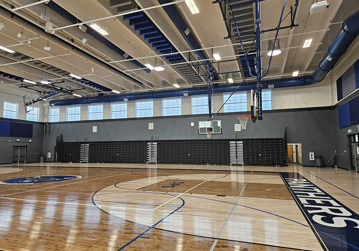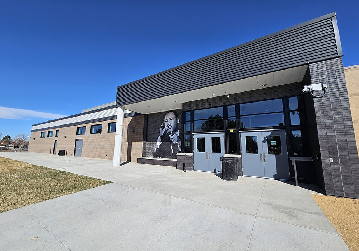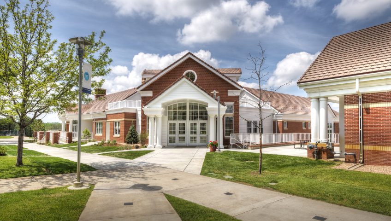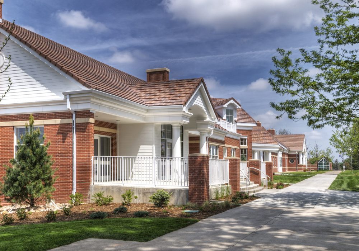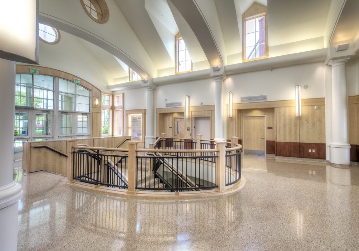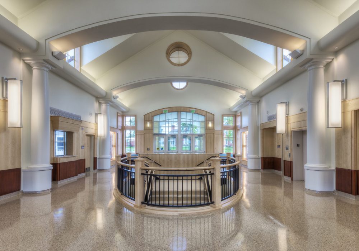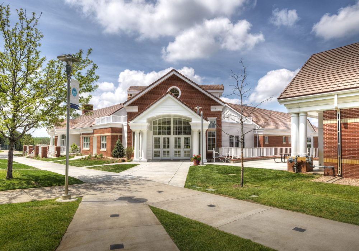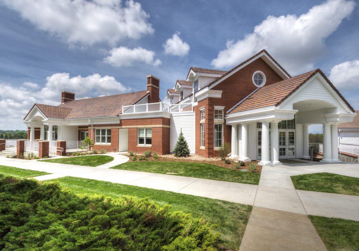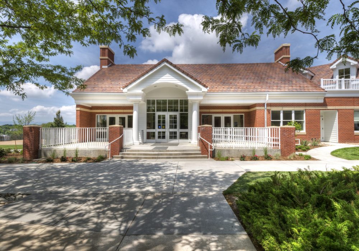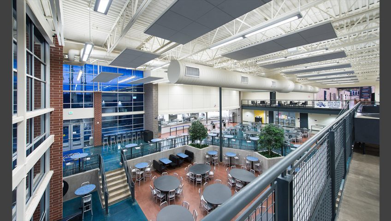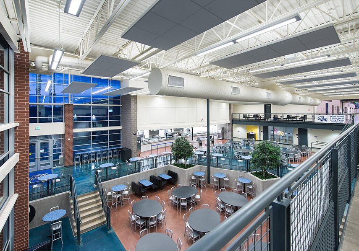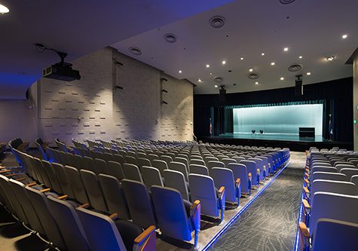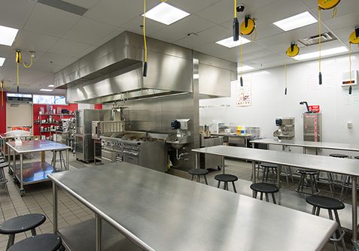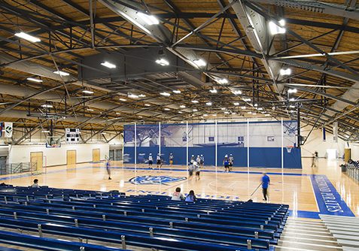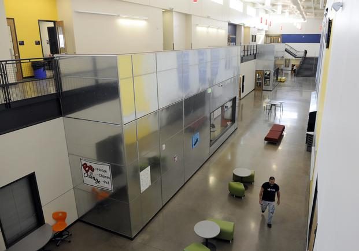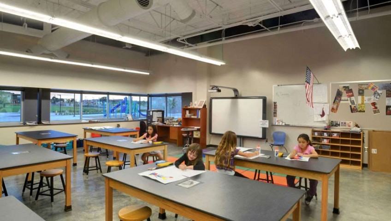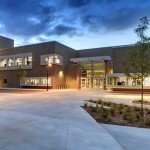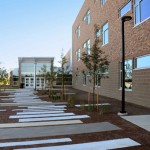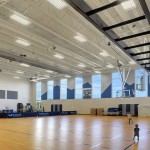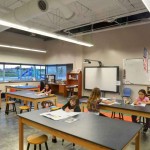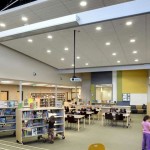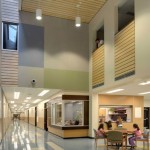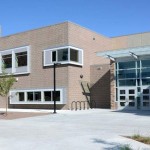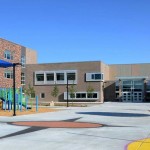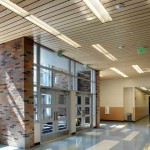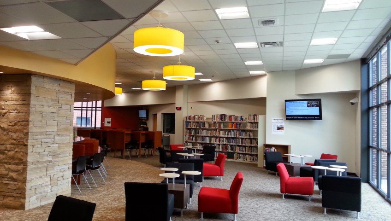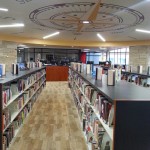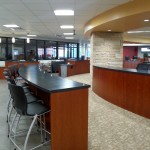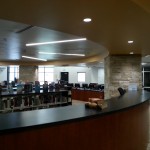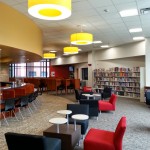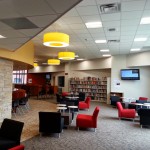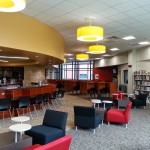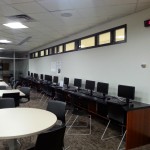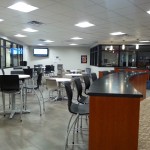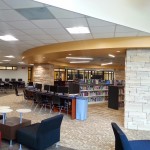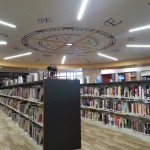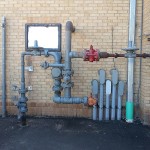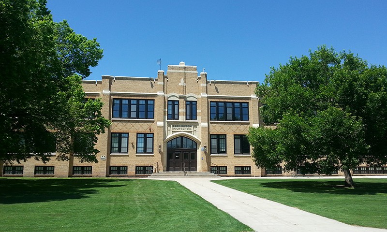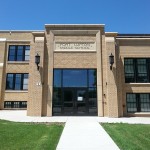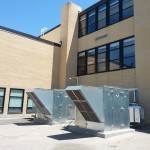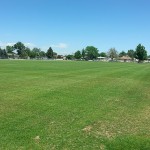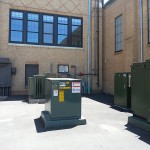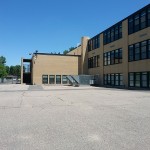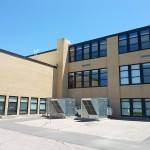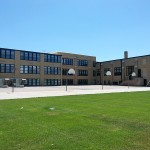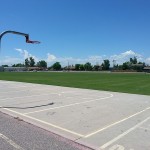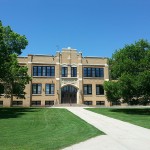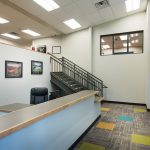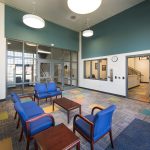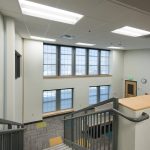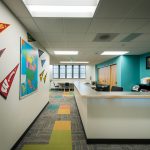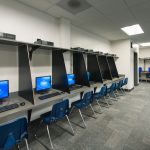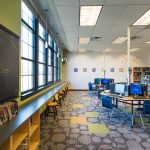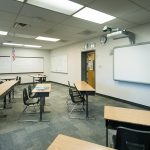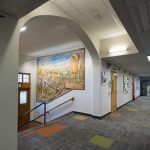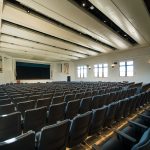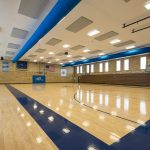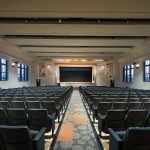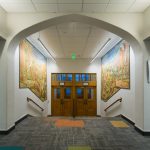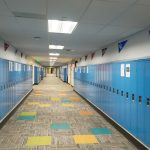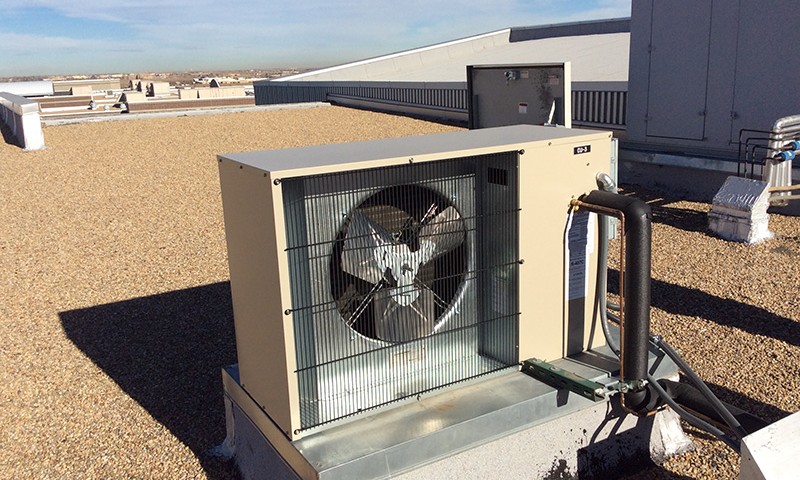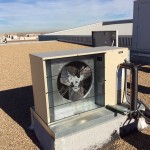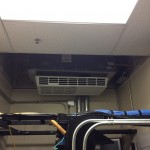In conjunction with the team at Anderson Hallas Architects, we provided design services for renovations to an existing school building which was constructed in 1932 and underwent numerous additions, renovations and upgrades over the years. Major additions were made to the building in 1962 and again in 1989.
Fort Lupton was named “Middle School of the Year” in 2011 by the National Association of Middle School Principals. The 3-story school is a combined 130,000+/- GSF and serves approximately 480 students in grades 6-8.
Funding for this project came through two sources, through BEST Grant funds (and matching requirements from the county) and through fund set aside specifically by the county. After careful investigation of various mechanical system replacement options, the district, owner’s representative and the design team pursued a new ground source heat pump system. The team used the following approach in their design decision:
Determine owner requirements
- Budget
- Expected comfort levels
- Maintenance concerns
- LEED requirements
Calculate building load (annual hourly and peak)
The building loads are crucial in sizing each of the HVAC system options.
Evaluate site
Determine if the site is suitable for drilling. The athletic field worked well for our project. Adequate space was available and the proximity of the field to the mechanical room was ideal.
Life Cycle Analysis
We compared three HVAC systems: 4-Pipe Fan Coil, Water Source Heat Pumps, and Ground Source Heat Pumps (geothermal). We studied the total cost of ownership over a 30 year period. The study took into account installation cost, operating cost, and maintenance cost. The total cost of ownership of the geothermal system was 8% ($1 Million), lower than the other two systems.
Geotechnical Report
We drilled a test hole and tested geothermal conductivity. This data provided information on drilling conditions. Also, the thermal conductivity was required to finalize the design of the loop field (i.e. number of wells, spacing, type of grout, etc).
Field Trips
We took the owner to other schools in Colorado with functioning geothermal systems. The building engineer we visited answered many of the owner’s questions based on years of experience operating a geothermal system.
Final Costing
Based on the final geothermal design, revised contractor costs were received and evaluated against the owner’s budget. The numbers we received were $35.45 per square foot to install and commission the geothermal system. Comparatively, the water-source heat pump option and 4-pipe option were $29.93 and $32.20 respectively.
Conclusions
The total cost of ownership of the geothermal system was calculated at 8% less than the other two systems being compared. This was approximately a $1 million savings to the owner over a 30 year period. Therefore, Ft. Lupton Middle School personnel chose the geothermal system.
The geothermal system is capital intensive. Costs are typically directly related to size whereas with a traditional HVAC system (i.e. fossil fuel fired equipment); additional capacity comes at a much lower cost than the initial increment. Often times retrofit projects are not economically viable. In our case, the phasing of the project and scope of demolition lent well to installing a geothermal system with minimal impact to the school’s operation.
The total construction budget anticipated for both projects: approximately $8.5 million.
