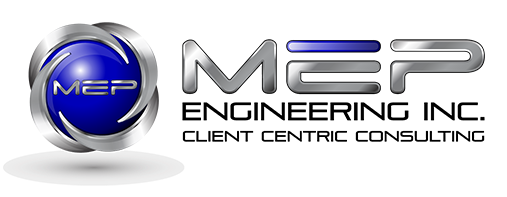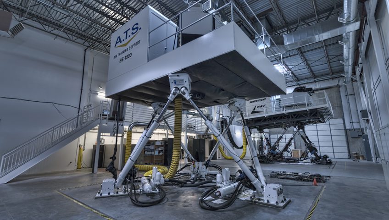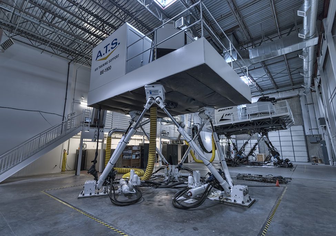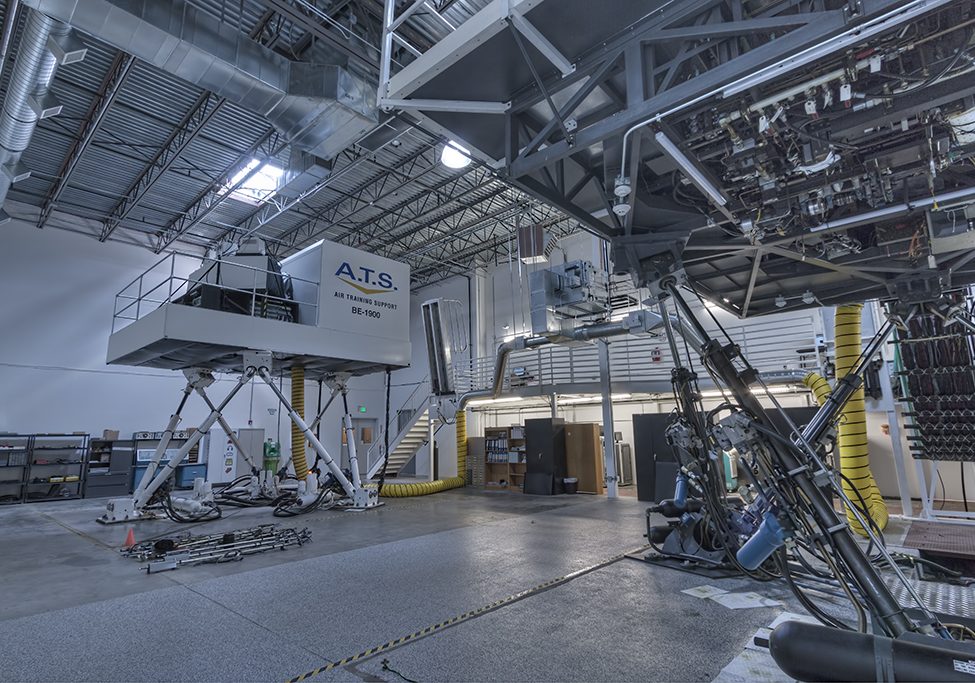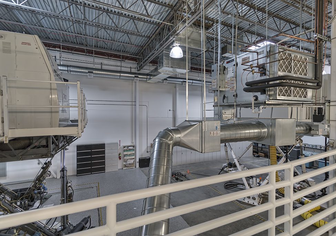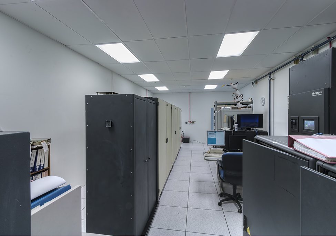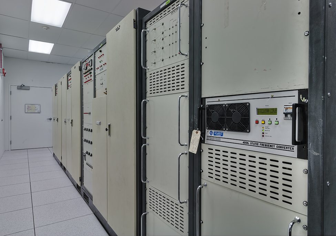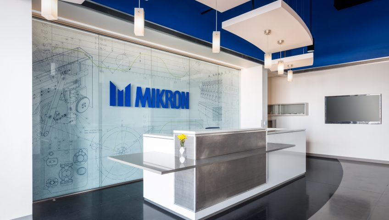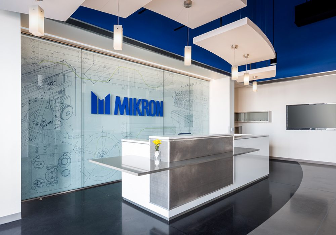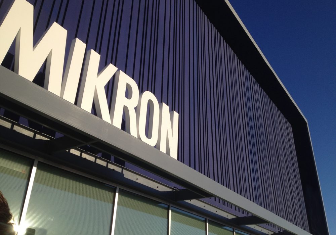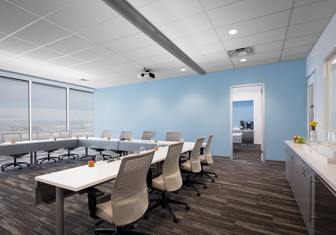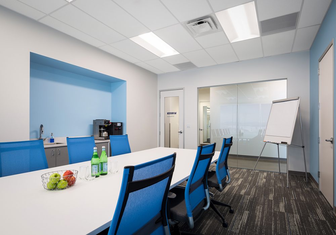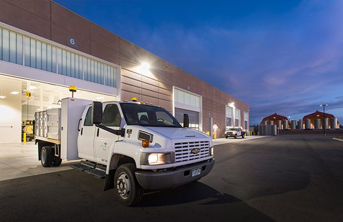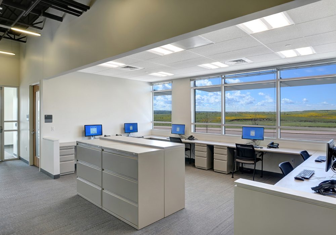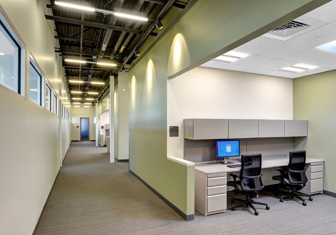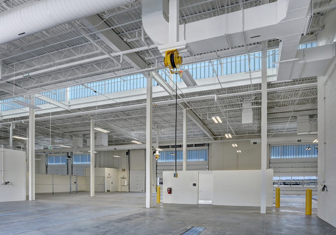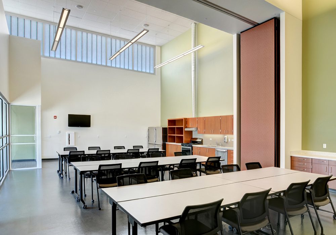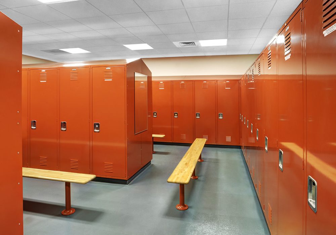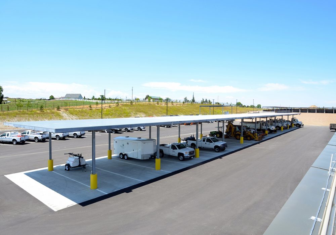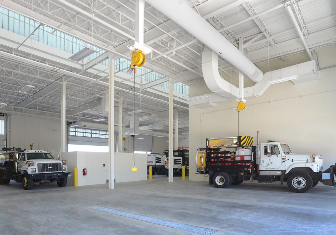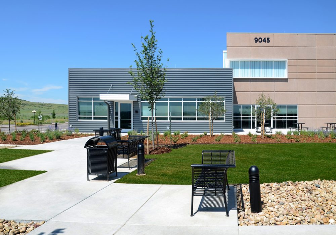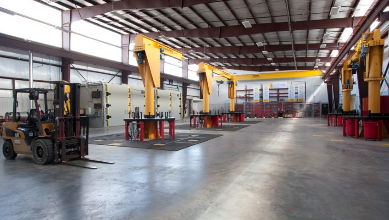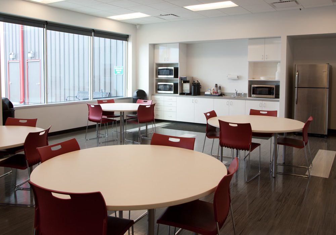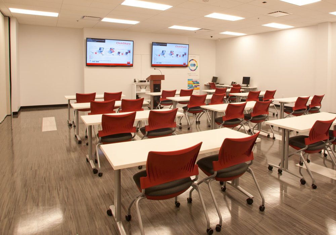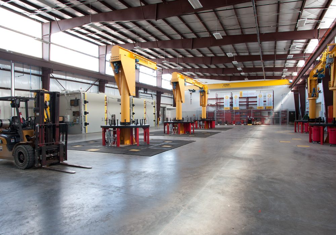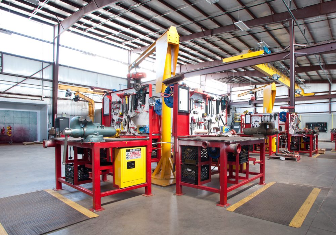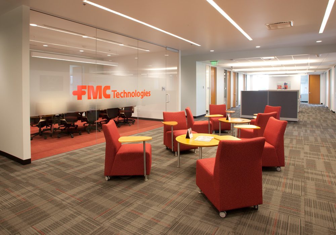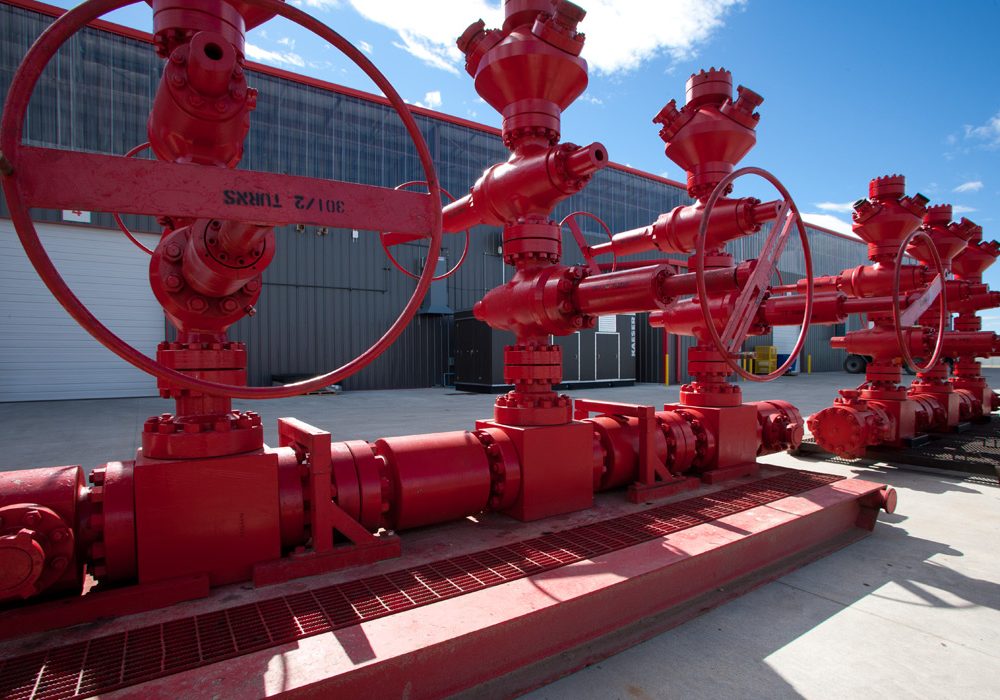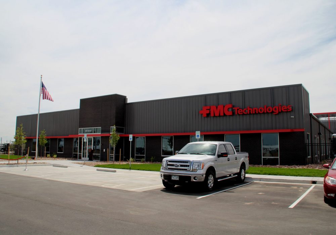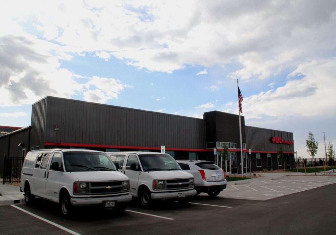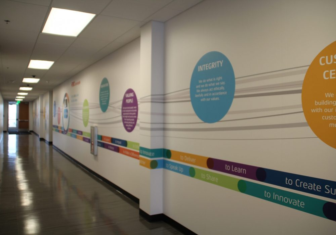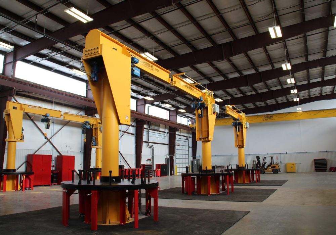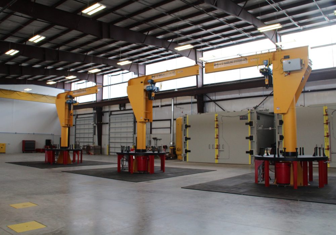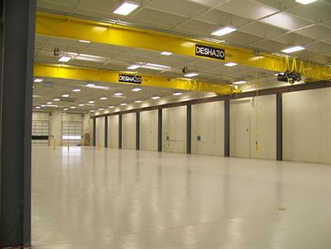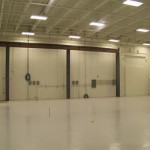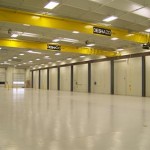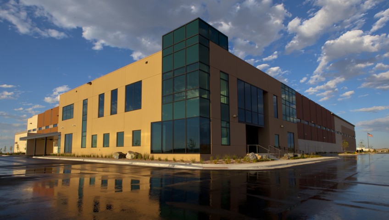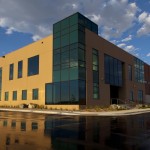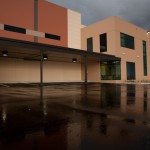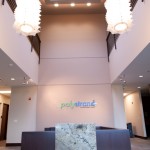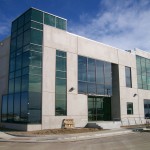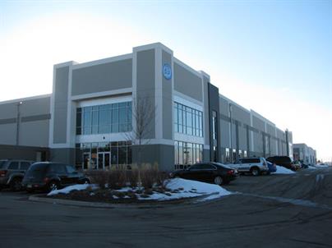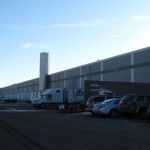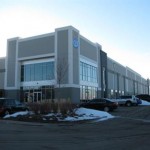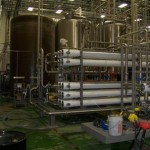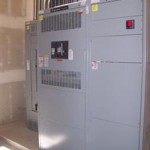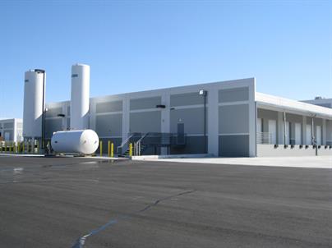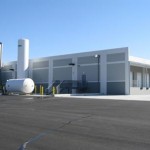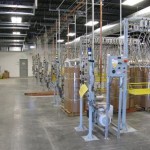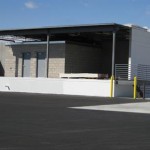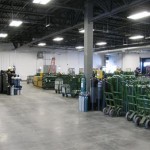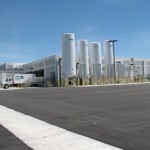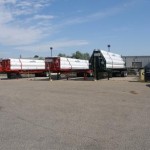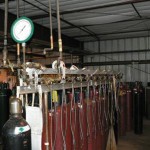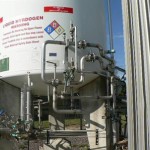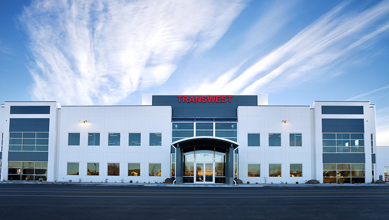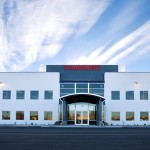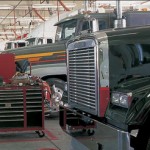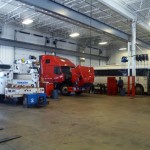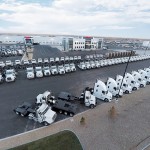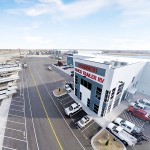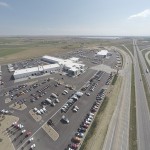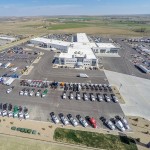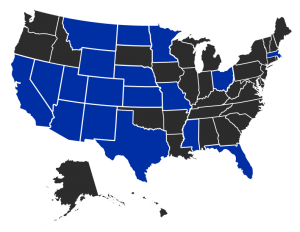Transwest sells new and used heavy or medium-duty trucks, trailers, cars, SUVs or RVs. They offer sales, parts, service and finance for nearly every part of the transportation industry.
We planned this 45-acre site to house two vehicle storage and repair facilities. Our relationship with Transwest extended from this project in Brighton to include renovations and new construction in Commerce City, CO, Fountain, CO, Fredrick, CO and Bellon, Mississippi.
We designed the approximately 170,125 square foot main building to house: a sales office area, parts and services office area, a locker room and break area, a parts storage area and three separate bay wings. The 62,753 square foot trailer and body shop facility holds: a main office area, an employee locker and break room area and two separate bay wings.
Main Building
Customers are welcomed into the 10,374 square foot main sales office area by a graceful archway. The main building incorporates everything employees need to market their inventory to a discerning public: offices, a conference room, storage rooms, a reception area, ADA restrooms, an elevator and elevator room. The 9,601 square foot parts and services office area includes offices, a service desk, ADA Restrooms, an electrical room, a janitor’s closet, a phone room, storage rooms, an elevator and elevator room. The 19,677 square foot parts area also houses an oil storage room that is 1248 square feet.
Of course, employees of Transwest need a space to complete paperwork and run this large facility. We planned the 40,948 square foot upper level of the main office area to incorporate large offices, open cubicle areas, a print room, a conference room, an IT room, an electrical room, a phone room, storage rooms, break rooms, a training room with attached kitchen, two elevators and elevator rooms, a locker room, a convenient laundry room, a lounge, and a janitor’s room.
We designed three separate bay wings offer even more space. Wing C is 36,038 square feet and houses 30 bays, a waiting area, offices, ADA restrooms, storage rooms, a phone room, and a janitor’s closet. Wing A is 34,322 square feet and houses 30 bays, a car washing facility, restrooms and a janitor’s closet. Wing B is 11,446 square feet and houses 10 bays.
Trailer and Body Shop
We designed the 14,002 square foot body shop wing to house 10 bays and include: a framing shop of 3,243 square feet, a prep area of 2,610 square feet, and a paint area of 3,648 square feet. The main level office area of this space is 4,990 square feet. It is contains: offices, ADA restrooms, a break room, a conference room, a storage room and a janitor’s closet. The second level, also at 4,990 square feet, includes a large locker room a janitor’s closet, an electrical closet, a mechanical area, two storage areas, and a break room.
The 23,481 square foot trailer wing houses16 bays. The parts storage is 9,975 square feet.
Construction cost for the entire project—including site development—is estimated at $20 million.
