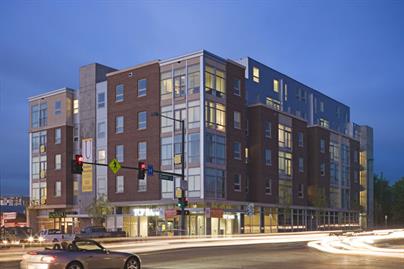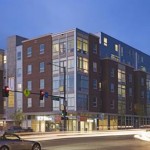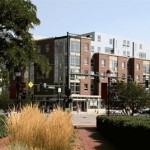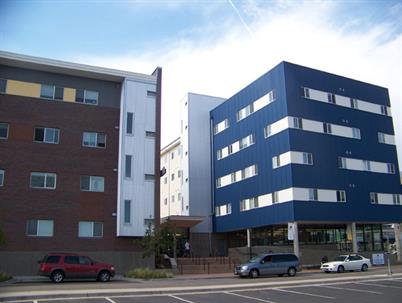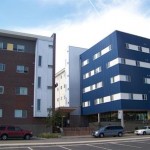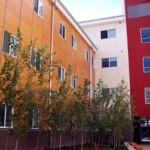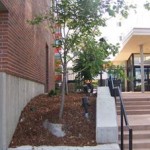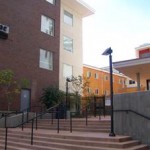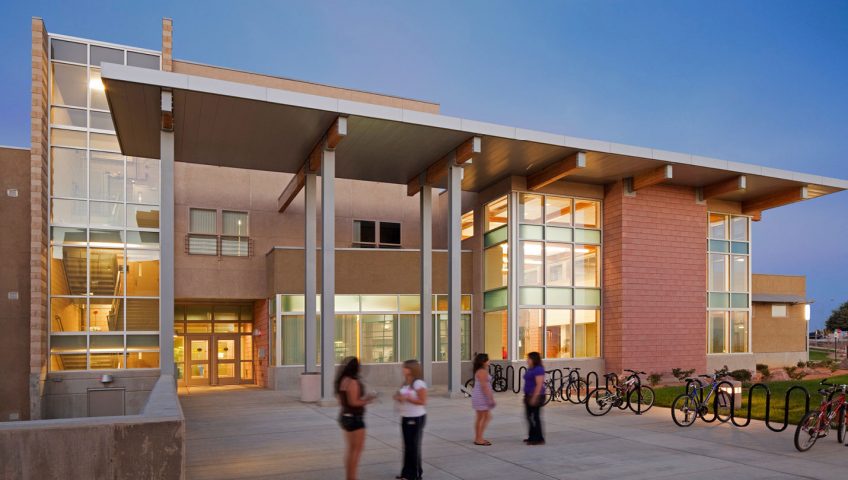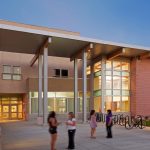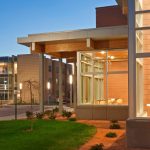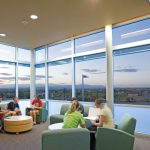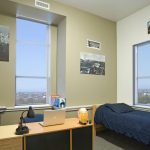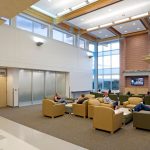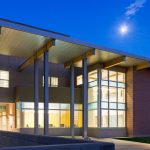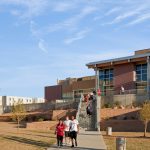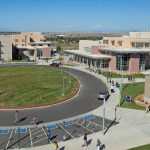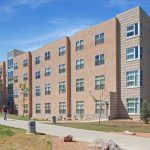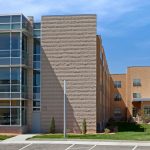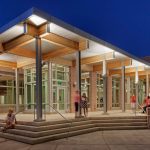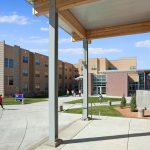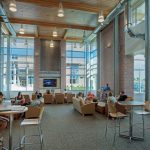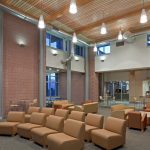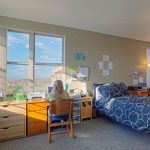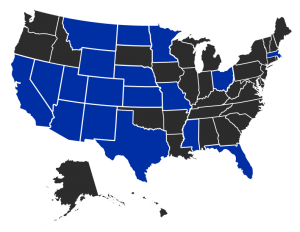Our engineers were called to flex the right sides of their brains to design these stylish lofts directly across from the DU campus. The building perimeter landed on the property line on all four sides of the building, so, we brainstormed unique solutions to provide access to the building while maintaining dry utilities in the alley behind the building.
The lofts host first-level retail shops which we furnished with rooftop-mounted HVAC equipment. We also made accommodations on the first floor for a potential restaurant with a grease exhaust hood and make-up air unit.
We served the student housing units with an aquatherm heating system and split DX cooling system.
Our electrical included specification of lighting fixtures, a diesel generator, a card key access system, and switchgear for connection of the mechanical equipment.

