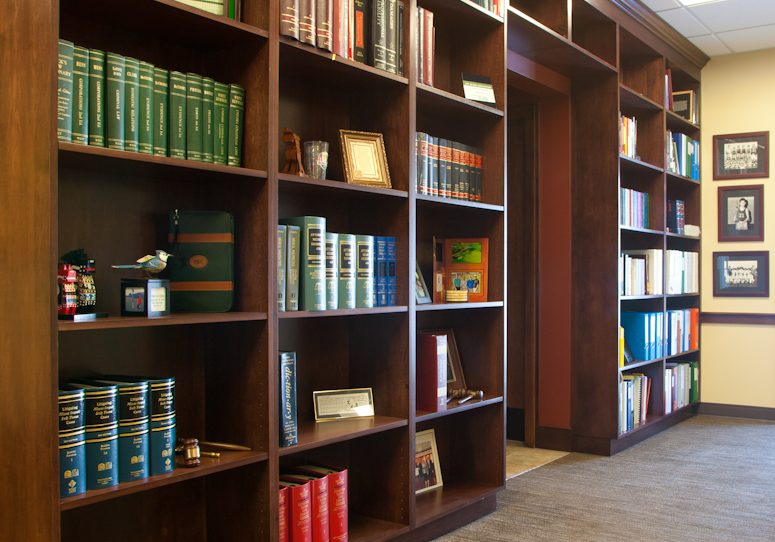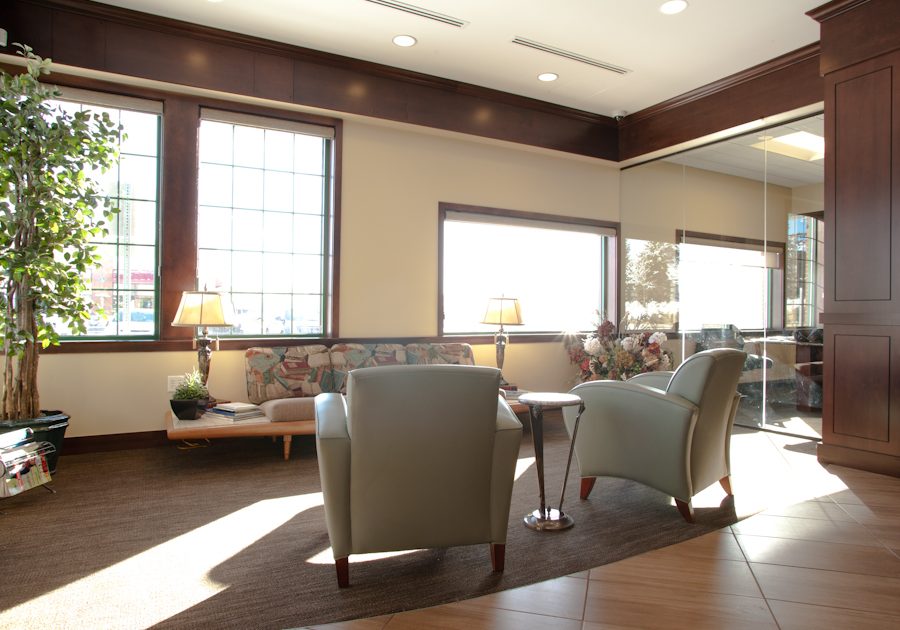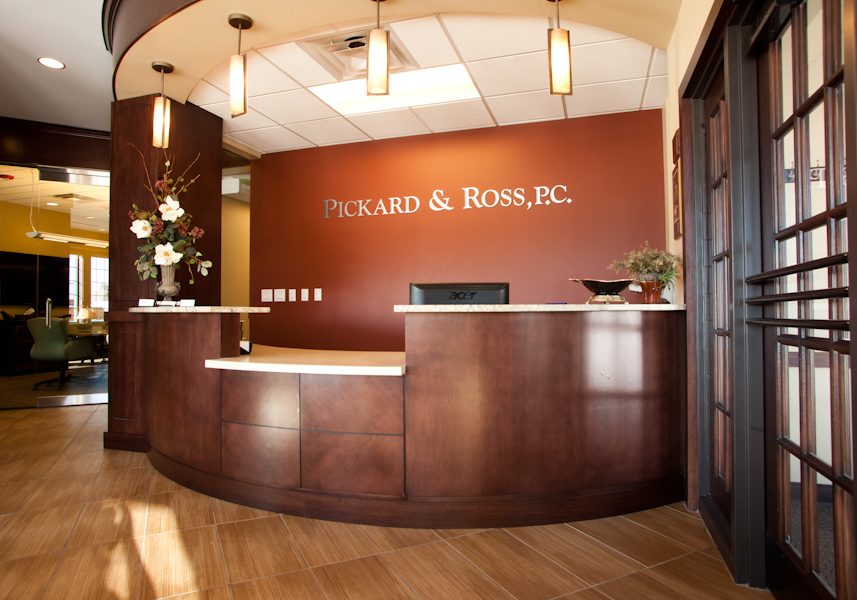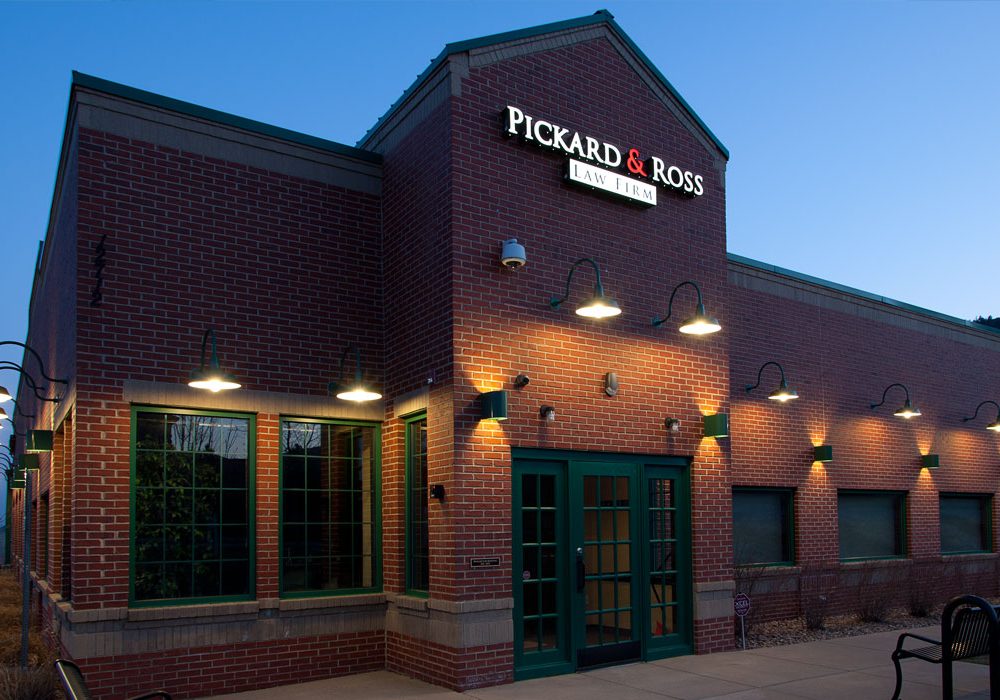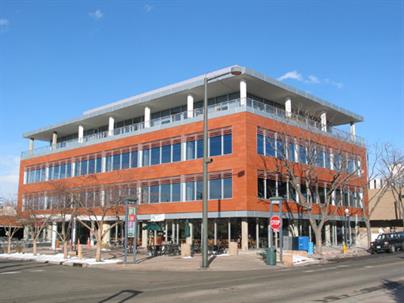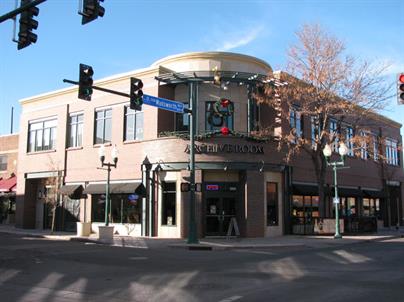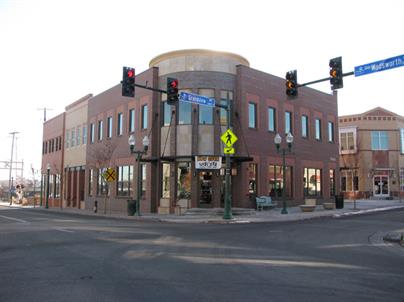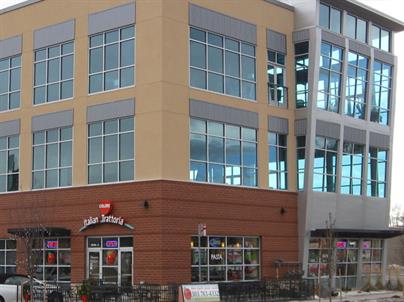Pickard & Ross Law Office, Tenant Improvement
Project Description
MEP Engineering was selected to provide Design-Build services for the renovation of Pickard and Ross Law’s existing office space in conjunction with Intergroup Architects. The suite is 6,000 square feet and includes private offices, open offices, conference rooms, copy/break room, reception/waiting area, secure IT room, existing group restrooms, and a new shower. Our team paid special attention to the mechanical systems ensuring each office meets the strict sound masking needs of a law office.
Project Description
MEP Engineering was selected to provide Design-Build services for the renovation of Pickard and Ross Law’s existing office space in conjunction with Intergroup Architects. The suite is 6,000 square feet and includes private offices, open offices, conference rooms, copy/break room, reception/waiting area, secure IT room, existing group restrooms, and a new shower. Our team paid special attention to the mechanical systems ensuring each office meets the strict sound masking needs of a law office.

