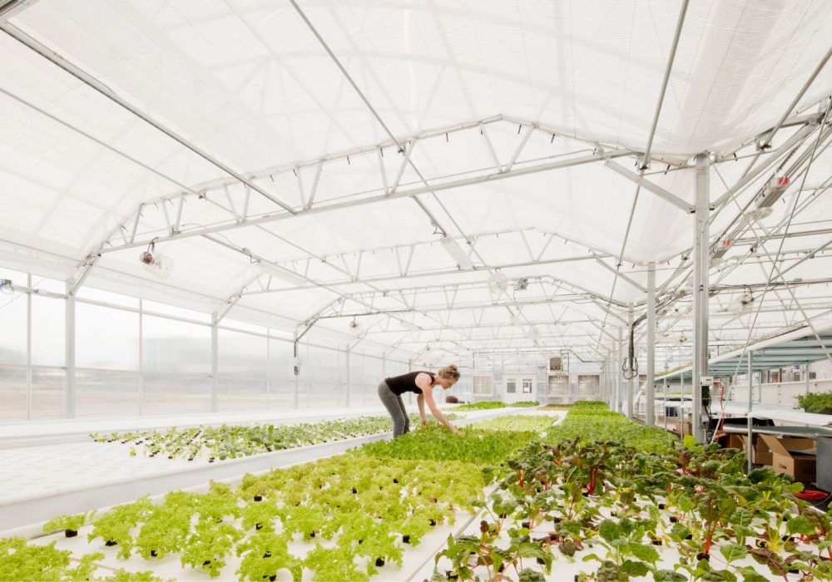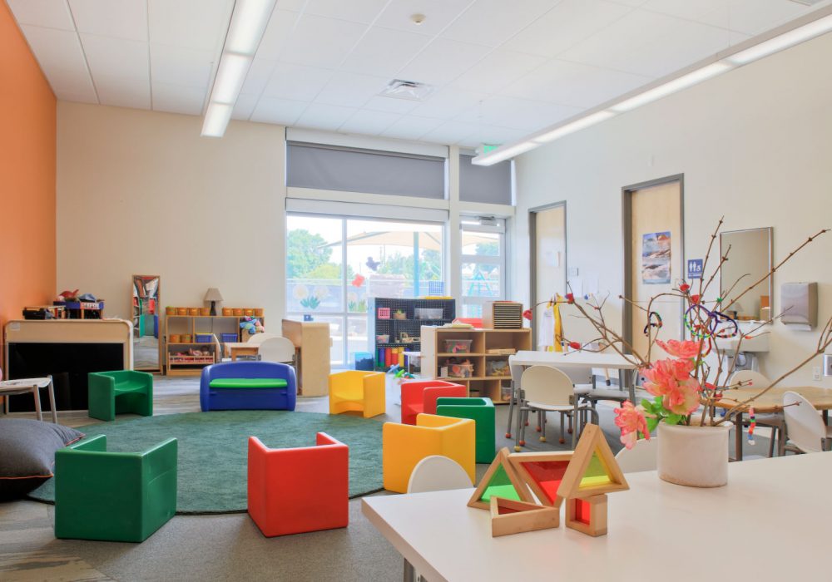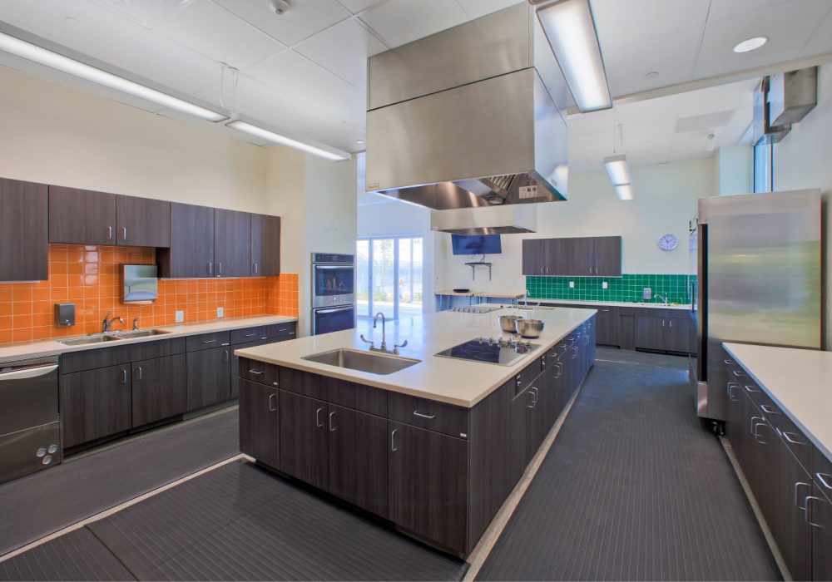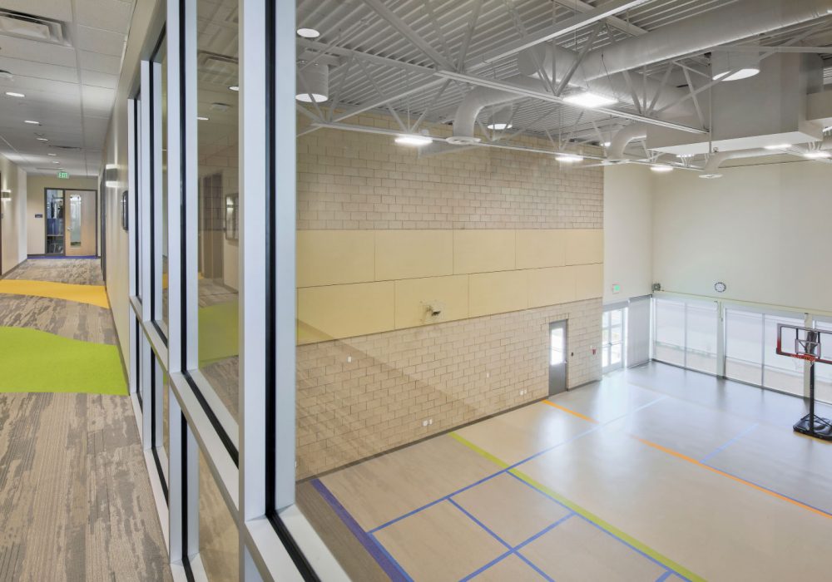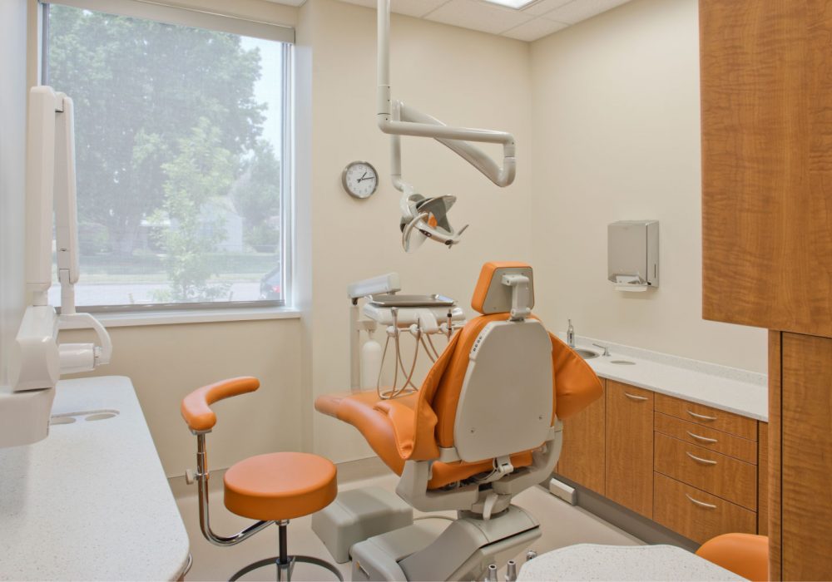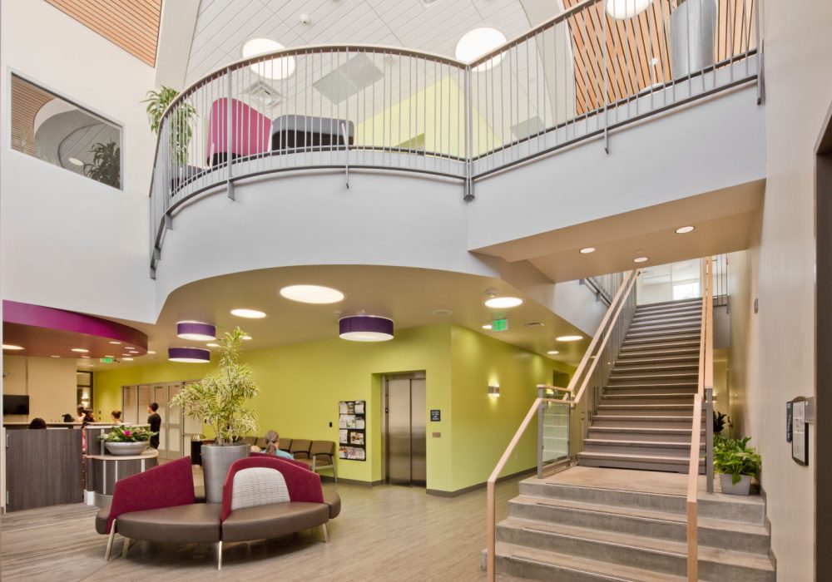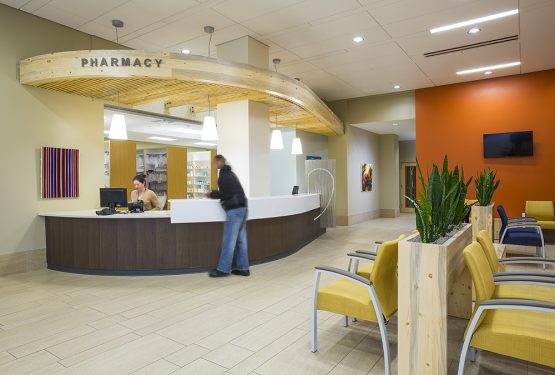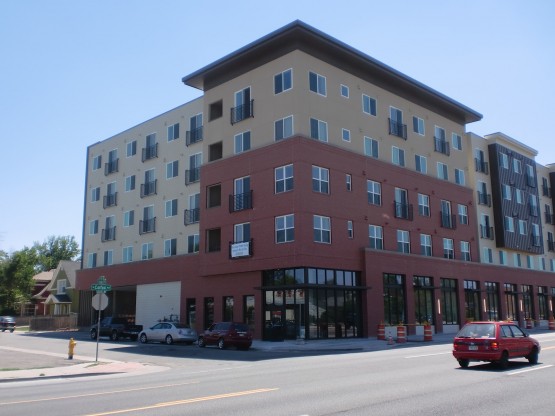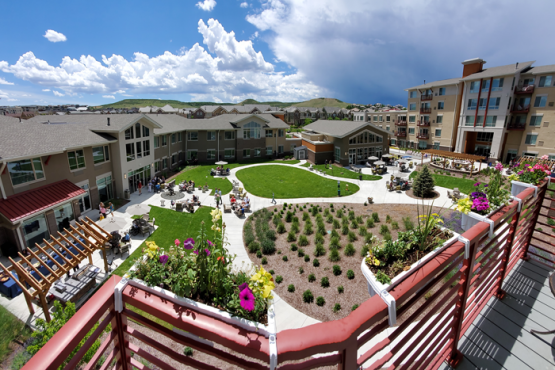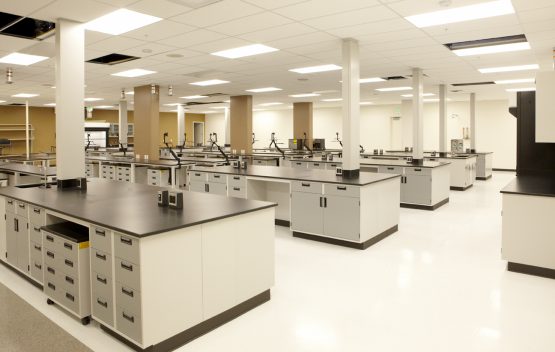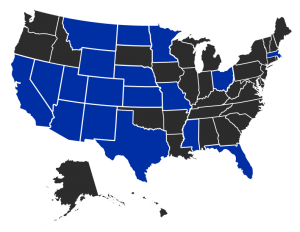Mental Health Center of Denver, Dahlia Campus for Health & Well Being
Project Description
MEP Engineering was selected by the Mental Health Center of Denver to provide mechanical, electrical and plumbing engineering services for their Health and Well Being Dahlia Campus, located in Denver, CO. This project included a four-story existing building with 89,000 affected square feet, with renovation and new construction of a three-level parking garage. Davis Partnership Architects was the selected architect for this project. MEP services were completed in April 2012.
The site included four acres 35th and Dahlia in northeast Denver. Design services were included for 46,000 SF of indoor classroom area, play, community, and therapy space. Outdoor components included play areas, counseling gardens, and an urban farm. The facility includes a variety of services such as outpatient clinic services, early childhood, school-based health care, day treatment, therapeutic pre-school, family support services, dental clinic, flex community area, operations/administrative area, and building support spaces.
Project Description
MEP Engineering was selected by the Mental Health Center of Denver to provide mechanical, electrical and plumbing engineering services for their Health and Well Being Dahlia Campus, located in Denver, CO. This project included a four-story existing building with 89,000 affected square feet, with renovation and new construction of a three-level parking garage. Davis Partnership Architects was the selected architect for this project. MEP services were completed in April 2012.
The site included four acres 35th and Dahlia in northeast Denver. Design services were included for 46,000 SF of indoor classroom area, play, community, and therapy space. Outdoor components included play areas, counseling gardens, and an urban farm. The facility includes a variety of services such as outpatient clinic services, early childhood, school-based health care, day treatment, therapeutic pre-school, family support services, dental clinic, flex community area, operations/administrative area, and building support spaces.

