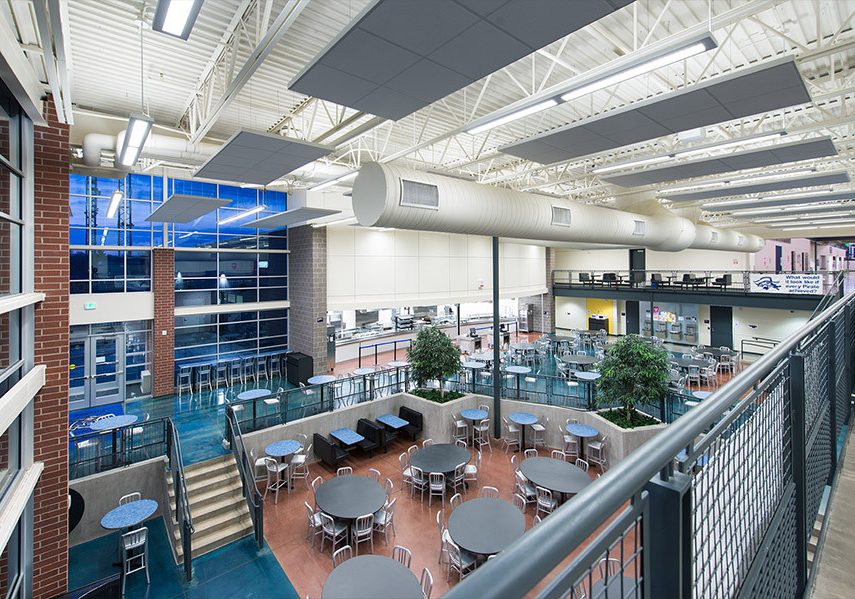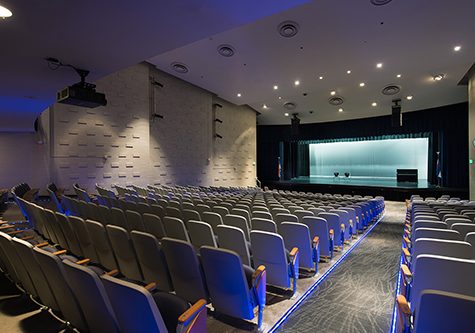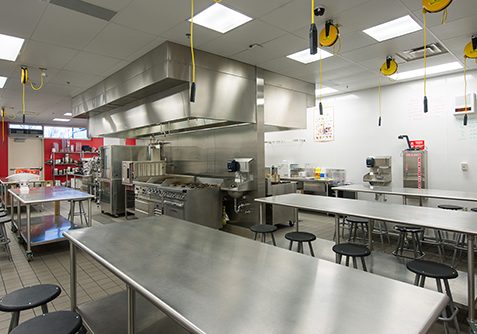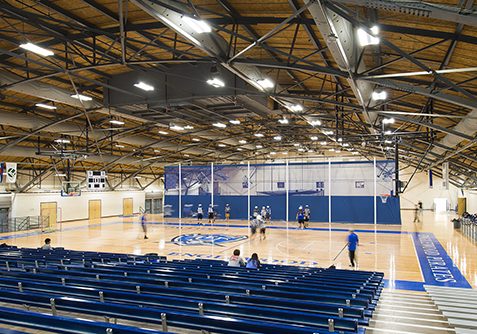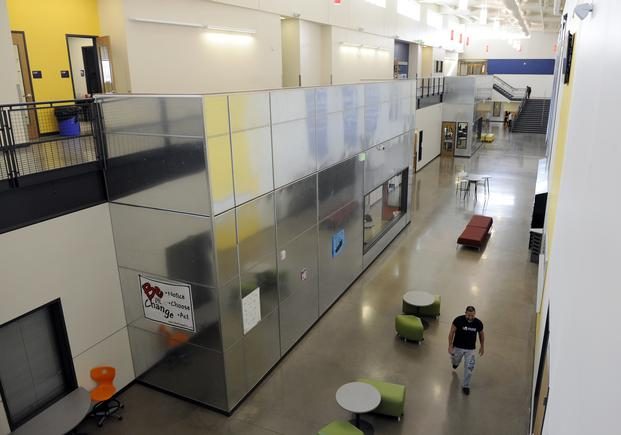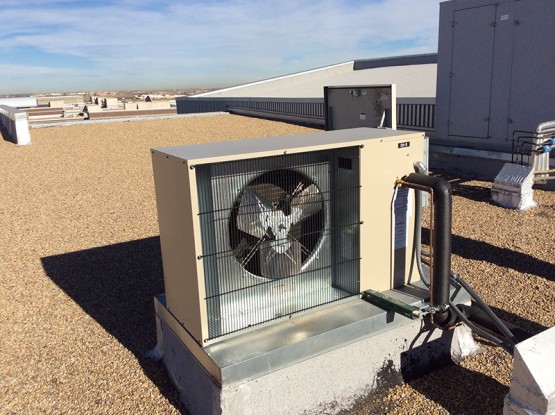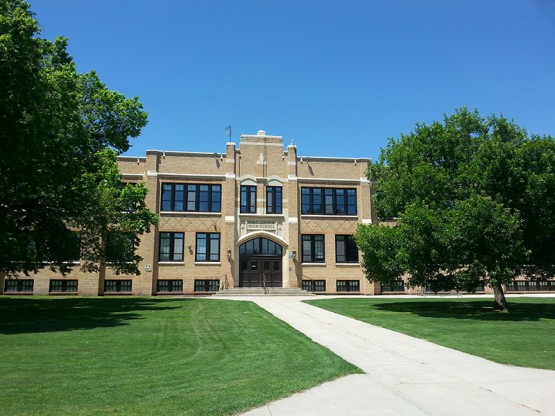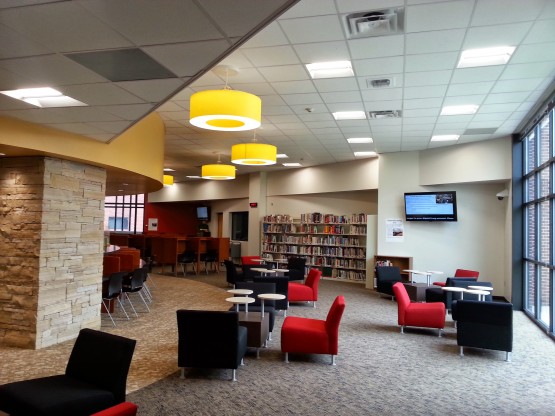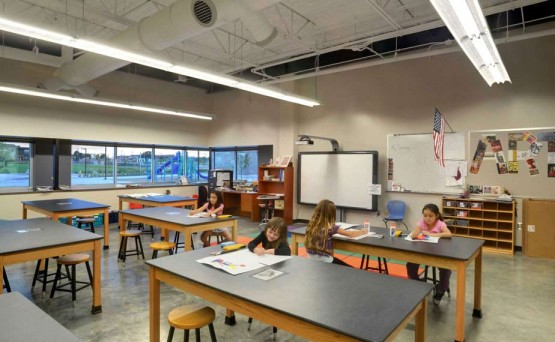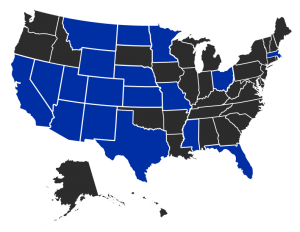The Englewood Campus
Project Description
MEP Engineering was selected to provide Design-Build services for a new 7-12 school campus, located on the existing lot on the northeast corner of Mansfield Ave and Logan Street in Englewood, Colorado. The campus includes Englewood Leadership Academy, Englewood Middle School and High School for a total of 214,000 square feet of space. Constructed in two phases, this project consisted of three new school facilities and the renovation of approximately 70,000 square feet of auditorium, band and fieldhouse spaces. Significant importance was given to sustainable building concepts throughout the design process with the goal of achieving Silver LEED certification.
Major design considerations included the development of separate building entrances for the middle school and high school with some shared spaces to maximize the use of flexible spaces and layout to accommodate future expansion. New shared functions and specials rooms are located in the common areas between the middle and high school grade levels. The new building design supports the district’s programs and curricula focused on building 21st-century skills that ensure students graduate able to successfully compete in the job market and/or post-secondary education. The total estimated construction cost was $34M.
Project Description
MEP Engineering was selected to provide Design-Build services for a new 7-12 school campus, located on the existing lot on the northeast corner of Mansfield Ave and Logan Street in Englewood, Colorado. The campus includes Englewood Leadership Academy, Englewood Middle School and High School for a total of 214,000 square feet of space. Constructed in two phases, this project consisted of three new school facilities and the renovation of approximately 70,000 square feet of auditorium, band and fieldhouse spaces. Significant importance was given to sustainable building concepts throughout the design process with the goal of achieving Silver LEED certification.
Major design considerations included the development of separate building entrances for the middle school and high school with some shared spaces to maximize the use of flexible spaces and layout to accommodate future expansion. New shared functions and specials rooms are located in the common areas between the middle and high school grade levels. The new building design supports the district’s programs and curricula focused on building 21st-century skills that ensure students graduate able to successfully compete in the job market and/or post-secondary education. The total estimated construction cost was $34M.

