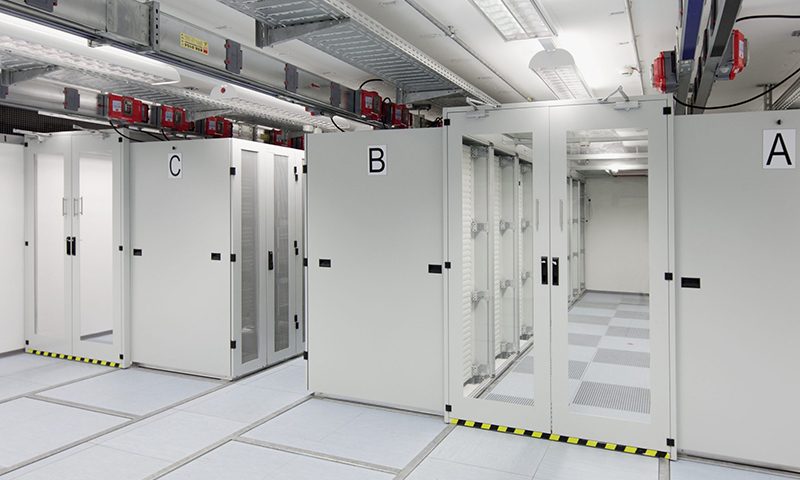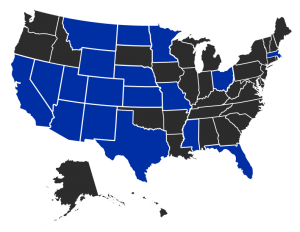To size an electrical room, one must research the following:
Single or Multiple Utility Meter Configuration:
- An electrical gear rated up to 800 amperes may require a minimum of eight (8) feet in length in a single utility meter set up. A similar gear with multiple meters serving multiple tenants could be up to twenty (20) feet in length, depending on the individual service sizes to the tenants themselves. The building owner should be asked about the division of the tenants in the building, and of these areas, will there be any residential occupancies sold which will require multiple meters. The language within the leases of the space also dictates whether or not a meter is required (if utilities are, or are not included).
Electrical Service Voltage:
- Smaller and multi-tenant buildings are better served with a 120/208 volt, three-phase, four wire electrical service. Larger buildings are usually better served with a 277/480 volt, three-phase, four wire service. The higher voltage system makes building electrical power distribution less labor and material intensive and thus, more economical. Since the voltage is distributed at a higher value, the ampacity is lower and smaller conductors and conduit can be used. Transformers are required for the120-volt distribution however, but these can be placed at the very end points of the required locations for the 120 volt power, limiting the use of longer, lower voltage feeder conductors, longer runs of feeder conduit and shorter branch circuit lengths.
- The size of electrical gear is based primarily on the ampacity of the bus within. For example, if a building has an electrical design criteria of 20 watts/square foot for power, lighting and HVAC, a 120,000 square foot office building would roughly require 2,400kW of power. If the service were designed as 120/208 volt, three phase, the distribution switchgear would need to be 7,000 amperes! This would require very large switchgear in physical size. If the service were designed as 277/480 volt, three phase, the gear would only need to be 3,000 amperes! A significant reduction in physical size as well as the cost from the 120/208 volt size. The next question would be “Why not build all electrical services at the higher voltage?” One advantage of 120/208 volt electrical services; no need for step-down transformers. Buildings which have a requirement for more 120 and 208 volt loads are more economically built providing this voltage from the utility. This works well for single story multi-tenant retail buildings. However, larger buildings typically have larger mechanical, motor and lighting loads. The power consumption of these loads is typically 60 to 70% of the total electrical load for the entire building. By designing a 277/480 volt electrical service for this larger building, you can make 60-70% of the buildings electrical distribution system smaller in size, saving on the square footage required for the building electrical rooms.
Special Electrical Utility Requirements:
- a. Specific electric utility requirements force the designer to alter some aspects of the electrical service design. The most prevalent is the mandatory use of EUSERC (Electric Utility Service Equipment Requirements Committee) equipment. EUSERC equipment is typically much larger physically than distribution equipment typically specified. This equipment is also better suited for use outdoors, so extra consideration must be taken into account in the planning stages for locations of this equipment. Some utility clearance requirements can be more stringent than those published in the NEC as well. It is extremely important to have the utility company involved at the early stages of a project for reviews and approvals of the proposed electrical distribution design.
Upfront coordination on electrical equipment space issues addressed at the early planning stages of the project design is essential and can ease the burden of costly change orders as the project moves forward into the construction phase.



