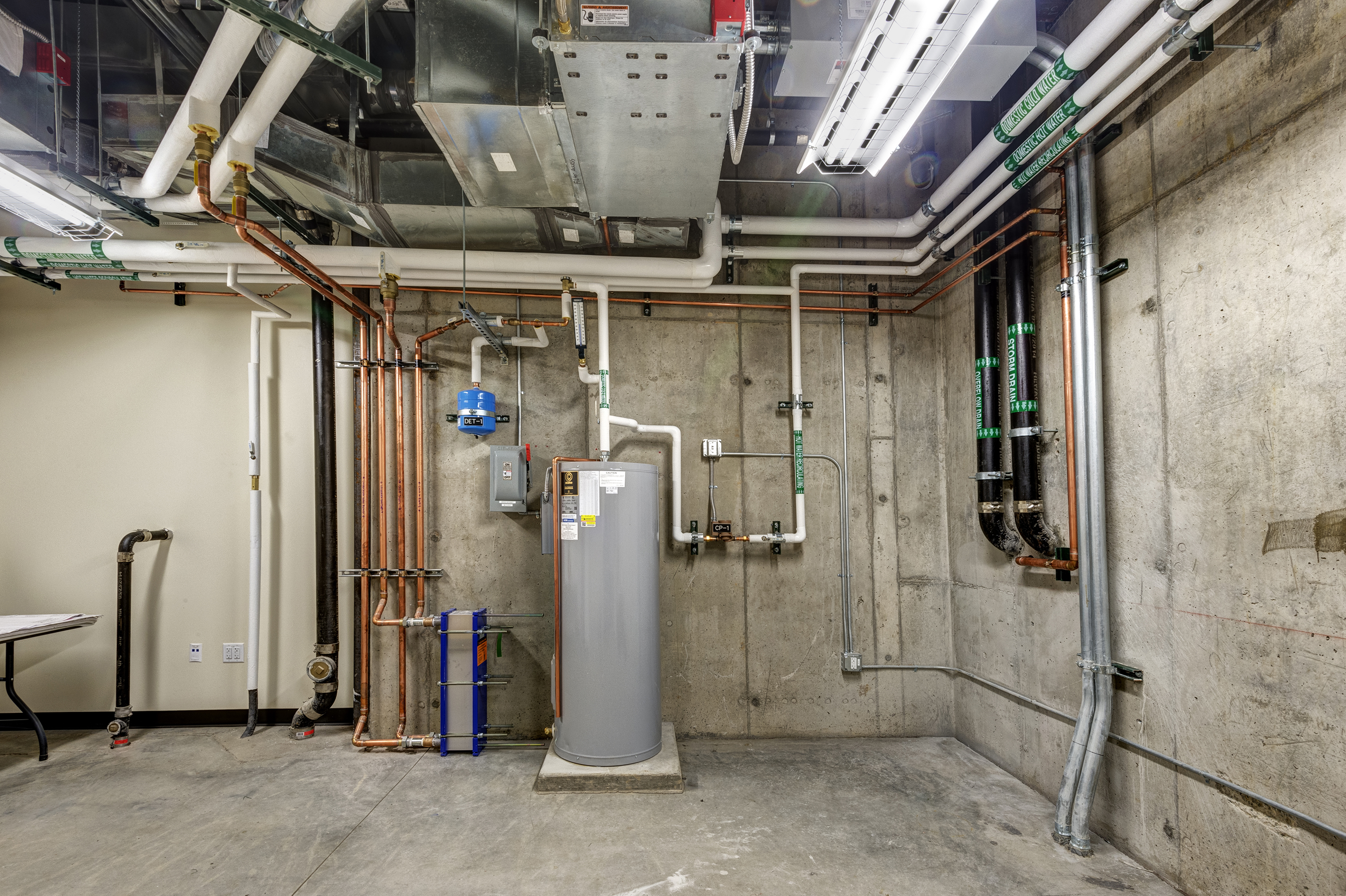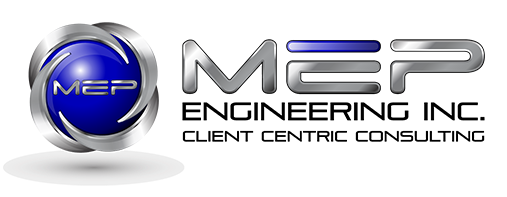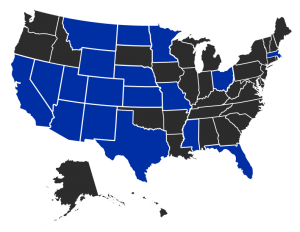Services to Meet Your Needs

MEP is fully committed to providing our clients with energy efficient and cost-effective designs, whether it is to meet energy conservation as outlined by the Office of the State Architect, USGBC, federal funding requirements, or our client’s specialized requests. We have multiple LEED Accredited Professionals and continually educate our entire staff on the latest in industry design.
We stay in tuned with equipment manufacturer’s to ensure we are specifying the most efficient fixtures and equipment to meet the project’s budget; without sacrificing the final product. We also work with facilities managers and implement commissioning plans to ensure the product is working at their most efficient states, aren’t oversized and meet the design intent.
Past
The “Green Design” movement began over forty years ago. Since that time, many technological advances have been made. Sustainable Design has evolved into an important cost and resource saving practice.
It fundamentally affects the way human beings work, live and feel in a building. A modern “green” building is more often than not a happy place to be—incredibly functional, full of light and fresh air that’s cooled or heated to an optimal temperature. Satisfied tenants tend to stay in sustainably-designed buildings longer and the properties hold their value.
Present
Sustainable Design uses our planet’s resources responsibly, harvesting natural light, using automation to increase energy conservation and reducing energy costs to positively affect your bottom line.
According to the US Green Building Council (USGBC), “Green building is a win-win, offering both environmental and economic opportunity. Greater building efficiency can meet 85 percent of future demand for energy in the United States and a commitment to green building has the potential to generate 2.5 million jobs.”
As your design partner, we want to help you benefit from recent advances in Sustainable Design. We are passionate about suggesting “Green Building” design approaches wherever possible.
Future
We are equipped to help you implement Sustainable Design practices at every stage of your project. We design commercial mechanical and electrical systems to provide the most energy efficient systems available within strict environmental and budget parameters. Our engineers first carefully review mechanical systems and equipment options with facilities personnel. When system options are identified, we thoroughly address system durability and discuss how those systems should be maintained.
We have designed several projects in accordance with the U.S. Green Building Council Leadership in Energy and Environmental Design (LEED) Green Building Rating System TM. Projects include the Mental Health Center of Denver, in Denver, CO, Suncor Refinery Business Center in Commerce City, CO and CSU Pueblo Student Housing. Each engineer strives to exceed all relevant codes outlined by the International Building Code and amendments made by Authorities having Jurisdictions (AHJs).
We want you to be happy with your project results. You plan. You invest. You see your project through to completion and we take that journey with you every step of the way. A crucial step is landing your building permit.
Many groups have a say about the way we plan various aspects of your project. Our engineers study the code and get to know your jurisdictions. They leverage relationships they’ve developed over years to ensure your projects meet all applicable codes and – above all else – deliver your vision.
- The National Electrical Code (NEC)
- The American Society of Heating, Refrigerating and Air-Conditioning Engineers (ASHRAE)
- Localized Planning and Zoning Commissions
- Fire and Life Safety Jurisdictions
- Health departments
- State and Federal Governments
We make design decisions, such as the number of lights you have in your office or the size of the air handling unit servicing your yoga studio based on regulations and codes published by such groups. As new versions of the various codes are updated by the international code council, our teams ensure we are up to date on the latest requirements and regulations.
It’s imperative that we also maintain our relationships with our local jurisdictions to ensure we understand their interpretation of the code and the amendments they make. We make it a priority to keep our finger on the pulse of specific issues in each jurisdiction. Whether it’s ensuring all state-level projects pursue LEED Certification, or meeting the ‘light pollution reduction’ requirements of the City and County of Boulder, our team stays up-to-date about buildings codes and their applications.
More than ever before, building commissioning is a vital component of any new construction, renovation or expansion. Gone are the days when buildings only housed high-tech gadgets. Modern facilities now incorporate high-end technologies on every floor and they’re an integral part of almost every building system. These systems may include heating and air conditioning, plumbing, electrical, safety equipment and security systems.
We specialize in bringing together a small group of engineers committed to the goal of helping buildings work better. This process is commonly referred to as building commissioning. Building commissioning provides a comprehensive approach to quality assurance for the entire infrastructure of a building.
Combining years of mechanical, plumbing and electrical design experience with a special emphasis on ensuring energy efficient operation for both new and existing buildings, we focus on refining the methods that ensure successful design, construction and operation of our clients’ buildings. Commissioning ensures a new facility begins its life cycle at optimal productivity with all systems operating as intended.
The impact of new regulations on Fundamental Commissioning
Recently, the 2015 International Energy Conservation Code (IECC) outlined specific Mechanical and Electrical Commissioning requirements. According to the code, commissioning should be completed by either a “registered design professional” or an “approved agency.” However, according to the commissioning definition, we cannot commission a project we have designed. Therefore, we will recommend one of many excellent approved agencies to complete the process for you.
In general, these requirements apply to buildings 16,000 square feet and larger based on 400 square feet per ton for mechanical and 5,000 square feet automatic control requirement for electrical. However, each unique project is individually evaluated to determine whether or not it falls within the code parameters.
The exceptions to this code are those projects less than 40 tons cooling capacity and 600 MBH combined space heating and domestic hot water heating input. Also excluded are systems that serve individual dwelling units and sleeping units.
Understanding the state of your current building systems and equipment can help you reduce costs and save energy over time. During a Full Building Assessment, we take a good look at your existing building and systems. We analyze their condition, note any code violations and recommend a course of action, creating a 3-5 year or 5-10 year plan outlining the useful life of your equipment.
If you decide you need to change or add systems in the future, we’ll help you outline construction costs for specific line items. We’ll give you an “opinion of probable cost” to help you plan any upgrades.
Lifecycle Cost Analysis and Energy Modeling can further aid in determining the best long-term and cost effective options for maintaining your building or designing a new project at the lowest investment cost.
In addition to a Full Building Assessment, both Lifecycle Cost Analysis and Energy Modeling enable us to provide you with a very specific estimate of your project’s total cost and energy impact over time.
During Lifecycle Cost Analysis, we work with you to study several project cost components. We compare multiple system options; analyze utility rate structures to determine their impact; plus, we include the costs of other disciplines such as architectural and structural elements.
We determine the total cost for each system over its useful duration using both computer tools and tried-and–true manual techniques to develop reliable model input. Lifecycle Cost Analysis helps you to evaluate your equipment:
- Purchase cost
- Replacement cost
- Cost of installation
- Cost of maintenance and
- Cost of energy for various system options
This information can empower a variety of decisions. For example, you’ll better understand whether or not you can fund more expensive equipment up-front by saving money on utility and maintenance costs later
How much energy will you need to heat and cool your space at different times of the day? What energy system capacity will best suit your needs now and in the future? How much will it all cost? To help you realistically answer these questions, we offer Energy Modeling.
Choose appropriate systems
To prepare for the process, we talk with you to discover the intended use of your building, its size in square feet and the building’s general location (longitude and latitude). We use this information to determine how much air the space will require. Then, we collaborate with you to pick a system and pieces of equipment to meet that need and start the modeling process.
Better understand interdependent data
Our cutting-edge software creates an energy model using your chosen system and equipment information, analyzes temperature for the given location over a year-long duration (we use meteorological data for a typical year) and helps us determine when that piece of equipment will operate optimally and at maximum or minimum capacity.
During this process, we assess the interaction of various building elements to help you understand your project’s full energy needs as well as the cost of needed systems and equipment. We study the impact of daylighting on electrical lighting loads, for example and account for various building uses and occupancy patterns. An accurate energy model helps to ensure you choose correctly-sized systems to meet the needs of your space throughout the year—especially at peak demand times such as the winter or summer months.
An architectural project is incomplete until the right lighting bathes the space, creating interior or exterior dimension and movement. Whether you envision your project requiring active or passive daylighting, electric lighting, or a hybrid of lighting options, we are happy to design a custom lighting solution just for you.
Partner for a conscientious approach
We approach lighting design with an open mind and a good dose of creativity. We learn your goals and we strive to reach them even when unique spaces create design challenges. We don’t sell lighting fixtures, so we’re not constrained by product distribution limitations. We simply desire to help you achieve the best lighting design possible.
We recognize that lighting influences people: It can step up productivity, affect wellness and increase safety. We understand how to help you create spatial flow, hierarchies and mood with the right lighting solutions.
When you partner with us, we communicate your vision to various project players throughout the duration of an entire project. We support contractors by gathering the right information at the right time and we consistently visit your site to ensure successful design implementation.
Save Time, Energy and Money
Together, we can save valuable time by implementing a streamlined lighting approach at the start of your project. We involve competent, cost-effective lighting designers up-front to help in the bidding process, saving time and money.
Our design teams have extensive knowledge of products and codes. They will:
- Find quality, cost effective, service oriented vendors and distributors that you can trust
- Control costs by finding high quality, budget conscious products and solutions
- Create energy efficient solutions that maintain the design integrity, yielding long term cost savings and adding value to the property
- Integrate daylight to save money and electric energy consumption
- Design your system with proper dimming controls, timers, and photocells will yield increased energy savings
- Reduce long-term operations costs by selecting the proper light sources and providing an optimized re-lamping schedule
- The right lighting solutions literally make your project shine. Let us help you reduce the overall energy your building uses with affordable, innovative systems.
Let us help you determine what precautions you need to take to work safely around high-voltage equipment. Using our established relationships with local, trusted electrical contractors, we collect detailed data about your equipment and run an Arc Flash Hazard Analysis to determine the point of short circuit.
We then provide labels and operation manuals detailing how to work on or around your equipment and maintain an up-to-date Arc Flash Hazard safety program that meets the requirements of IEEE-1584, NFPA 70E and OSHA standards.

