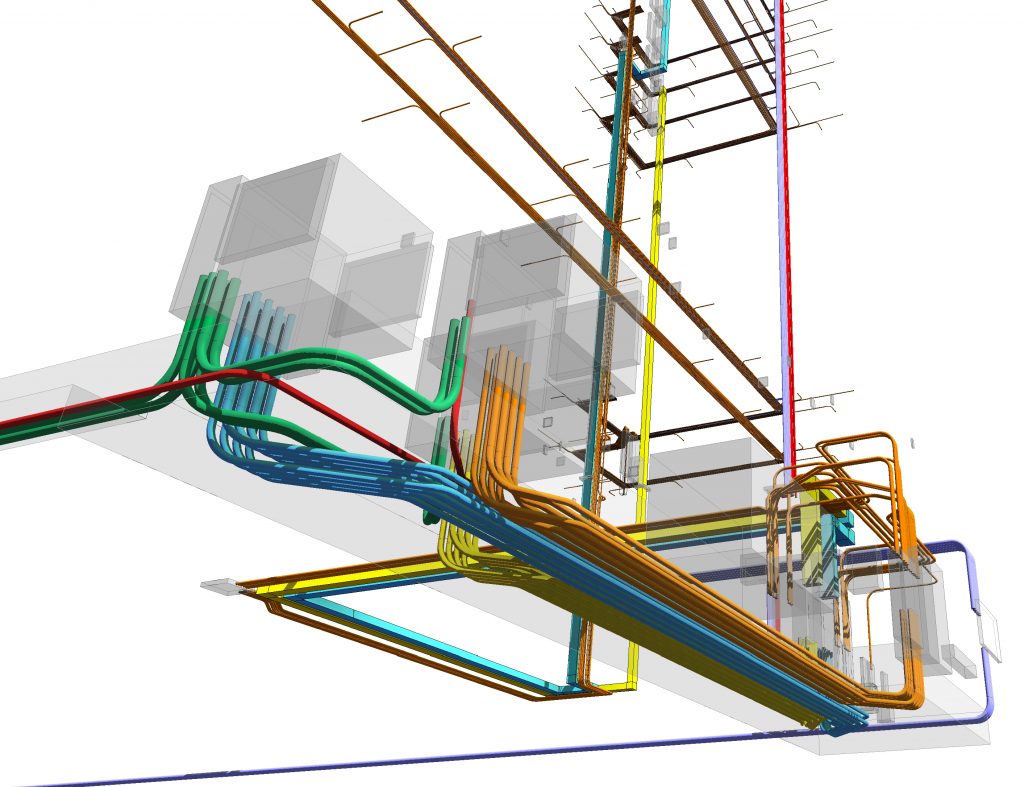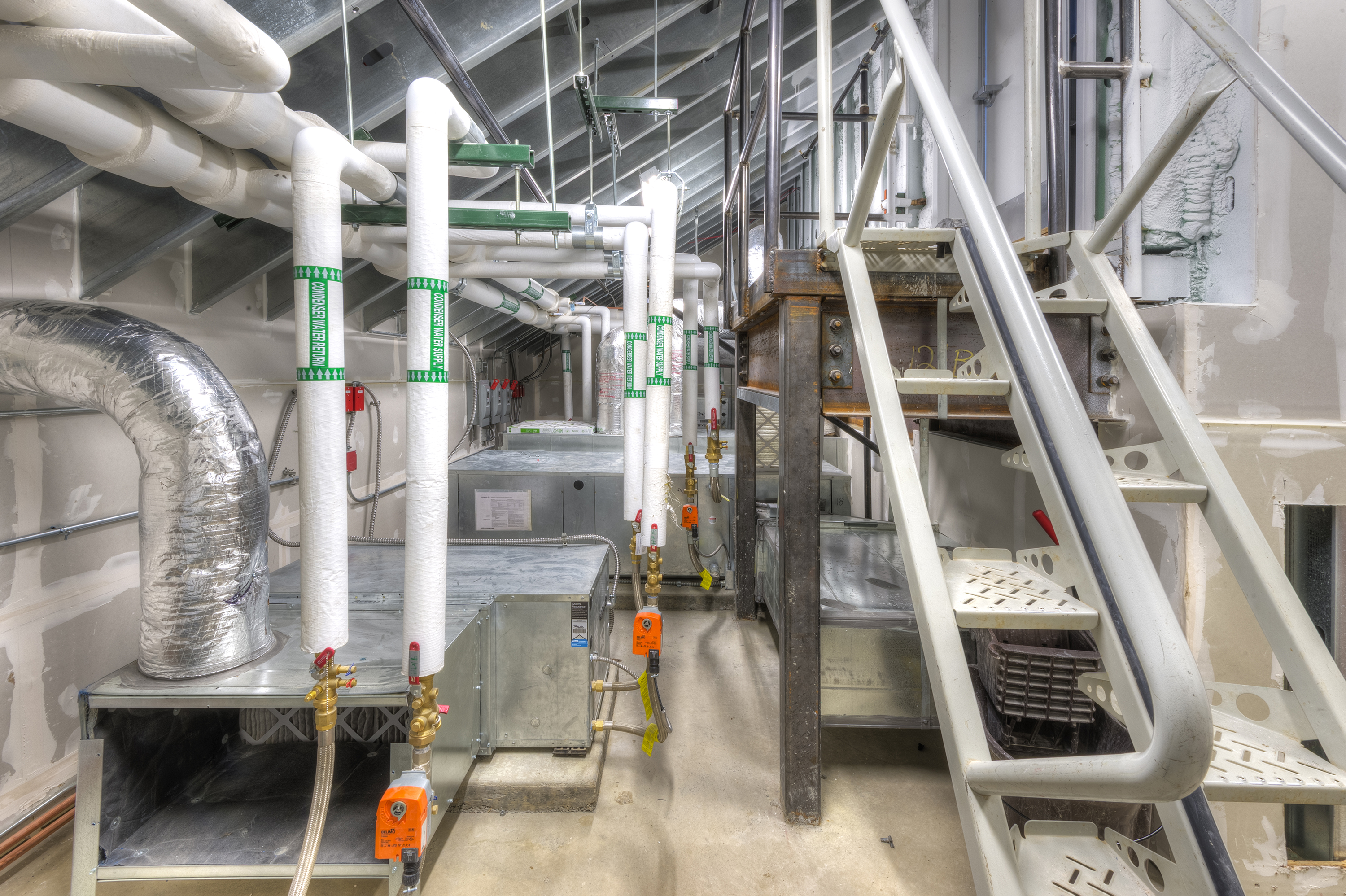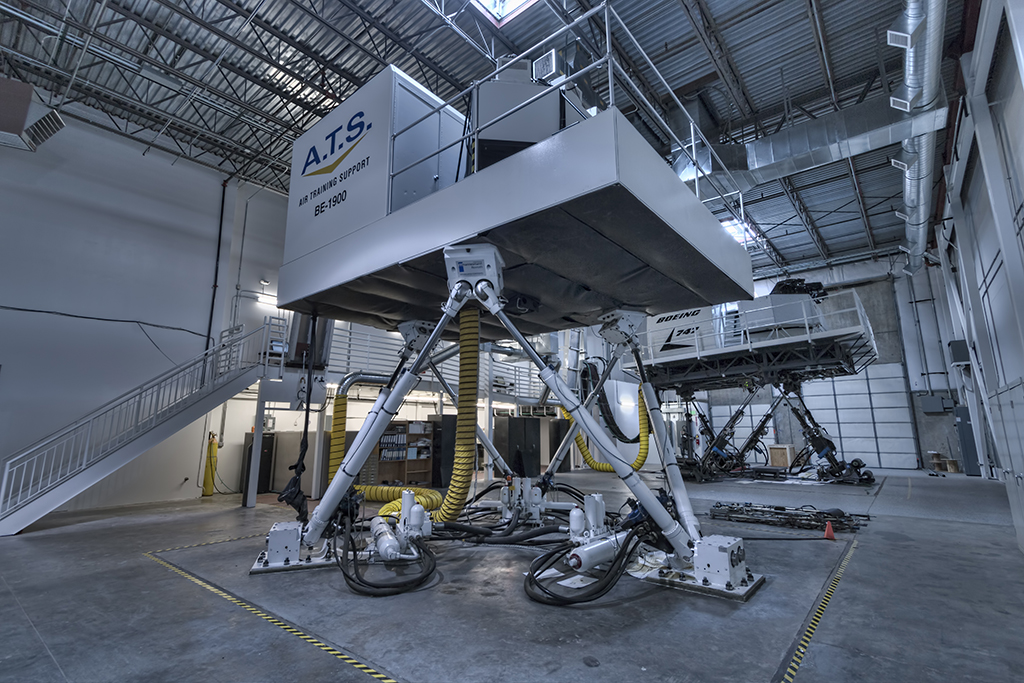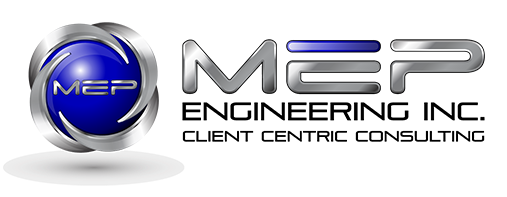Increase Knowledge Through Technology

We live in a technology-driven world. In recent years, the building design industry has benefitted greatly from advances in the area of computer-assisted design. We use Building Information Modeling (BIM) to design 3D models where the design elements within the model communicate with each other. Just like in some amazing science fiction film, every detail of the building construction can be viewed by all team members from one location.
Make more informed decisions
With BIM, we share information among our team members as well as with other architects and engineers. This provides coordinated systems and flows of information and helps us produce more consistent drawings, reducing errors and increasing cost efficiency during the construction process.
Experience The Exciting Results of BIM


As your design partner, we use a platform called Revit MEP to create a 3D modeling environment. In this environment, our team can visualize complex systems and avoid conflicts with other building systems. Using Revit, we can simplify design decision-making and produce coordinated and accurate design documentation. This helps us increase design performance, produce higher quality work and increase cost efficiency. Compatibility issues also become a thing of the past as we import from and export to a variety of CAD formats with ease to share with you during the design review process.
We use Revit BIM on over 70% of our projects.
The projects include K-12 educational facilities, multifamily developments and offices buildings. For example, we are currently using REVIT on PIVOT Denver: a new three-tower multifamily development with a flagship Whole Foods on the main floor. Using Revit and other BIM modeling programs, we designed the project to include a high level of coordination at “pinch points.” Our engineers – from a variety of disciplines – offered field-worthy solutions for these tight spots, so that we could envision solutions prior to construction beginning in the field.
Many of our engineers also create designs of building systems using AutoCAD and Autotdesk Navisworks. As your design partner, we’ll use whatever tools you use to ensure the efficient project coordination.

